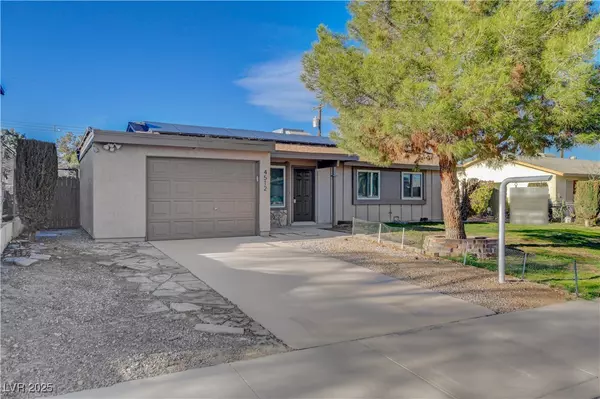$369,000
$375,444
1.7%For more information regarding the value of a property, please contact us for a free consultation.
3 Beds
2 Baths
1,030 SqFt
SOLD DATE : 08/28/2025
Key Details
Sold Price $369,000
Property Type Single Family Home
Sub Type Single Family Residence
Listing Status Sold
Purchase Type For Sale
Square Footage 1,030 sqft
Price per Sqft $358
Subdivision College Heights #3A
MLS Listing ID 2698117
Sold Date 08/28/25
Style One Story
Bedrooms 3
Full Baths 1
Three Quarter Bath 1
Construction Status Good Condition,Resale
HOA Y/N No
Year Built 1973
Annual Tax Amount $1,295
Lot Size 6,534 Sqft
Acres 0.15
Property Sub-Type Single Family Residence
Property Description
Stunning Remodel With Custom Features Throughout! Beautifully Designed High End Bathrooms and A Brand New Kitchen All Are A Must See! Upgraded Windows, Roof And AC With A Fully Paid Off Solar System Makes For Low Energy Bills And A Ready To Move In Home! Luxury Vinyl Plank Flooring Throughout and An Owner's Suite With A Gorgeous Custom Walk-In Shower. The Backyard Features A Covered Patio, Full, Mature Landscaping, A Large Deck and a Firepit! The Additional 182sf (13ft x 14ft) Finished Workshop /Hobby Room is Not Included In the Square Footage. Awesome Landscape With Firepit, Grass, Mature Trees and More. This is a MUST SEE!
Location
State NV
County Clark
Zoning Single Family
Direction 95/Decatur - Right Onto N. Decatur Blvd. - Right On Eugene Ave. - Right On Ullom Dr. - Left On Mark Ave.
Rooms
Other Rooms Guest House
Interior
Interior Features Bedroom on Main Level, Primary Downstairs, Window Treatments
Heating Central, Gas
Cooling Central Air, Electric
Flooring Luxury Vinyl Plank
Furnishings Unfurnished
Fireplace No
Window Features Blinds,Double Pane Windows,Low-Emissivity Windows,Window Treatments
Appliance Disposal, Gas Range, Microwave
Laundry Gas Dryer Hookup, Laundry Closet, Main Level
Exterior
Exterior Feature Private Yard
Parking Features Attached, Finished Garage, Garage, Private
Garage Spaces 1.0
Fence Block, Back Yard, Wood
Amenities Available None
View Y/N Yes
Water Access Desc Public
View Mountain(s)
Roof Type Composition,Shingle
Garage Yes
Private Pool No
Building
Lot Description Back Yard, Front Yard, Sprinklers In Rear, Landscaped, Synthetic Grass, < 1/4 Acre
Faces South
Story 1
Sewer Public Sewer
Water Public
Additional Building Guest House
Construction Status Good Condition,Resale
Schools
Elementary Schools Reed, Doris M., Reed, Doris M.
Middle Schools Brinley J. Harold
High Schools Western
Others
Senior Community No
Tax ID 139-19-213-013
Ownership Single Family Residential
Acceptable Financing Cash, Conventional, FHA, VA Loan
Listing Terms Cash, Conventional, FHA, VA Loan
Financing FHA
Read Less Info
Want to know what your home might be worth? Contact us for a FREE valuation!

Our team is ready to help you sell your home for the highest possible price ASAP

Copyright 2025 of the Las Vegas REALTORS®. All rights reserved.
Bought with Luis E. Marquez-Partida LIFE Realty District
"My job is to find and attract mastery-based agents to the office, protect the culture, and make sure everyone is happy! "






