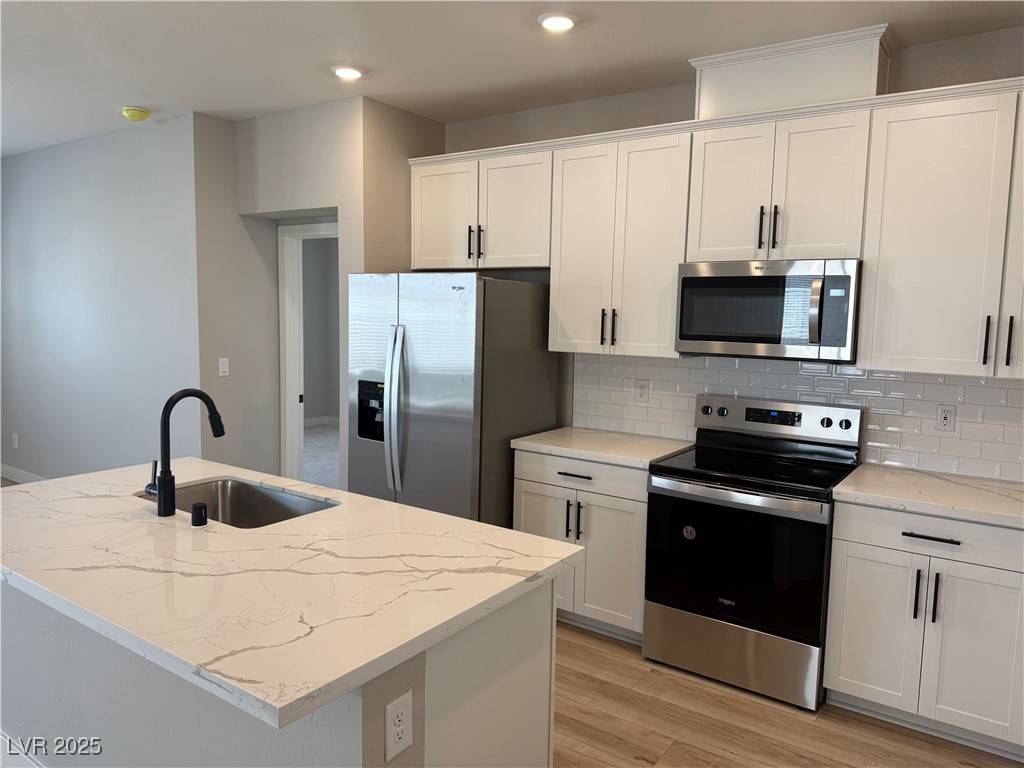$422,900
$422,900
For more information regarding the value of a property, please contact us for a free consultation.
3 Beds
2 Baths
1,427 SqFt
SOLD DATE : 05/30/2025
Key Details
Sold Price $422,900
Property Type Single Family Home
Sub Type Single Family Residence
Listing Status Sold
Purchase Type For Sale
Square Footage 1,427 sqft
Price per Sqft $296
Subdivision Cheyenne Valley
MLS Listing ID 2676745
Sold Date 05/30/25
Style One Story
Bedrooms 3
Full Baths 2
Construction Status New Construction,Under Construction
HOA Fees $56/mo
HOA Y/N Yes
Year Built 2025
Annual Tax Amount $4,992
Lot Size 4,792 Sqft
Property Sub-Type Single Family Residence
Property Description
This incredible, new-construction home is located in Cheyenne Valley by LGI Homes. The Dayton floor plan is a thoughtfully designed one-story home featuring two bedrooms, two bathrooms, and an open-concept layout that seamlessly connects the upgraded kitchen, dining area and spacious living room. With a chef-inspired kitchen featuring stainless steel Whirlpool® kitchen appliances, quartz countertops and 42-inch upper wood cabinets in the kitchen, the Dayton has luxurious details making cooking a breeze. Whether you love hosting gatherings or enjoying quiet moments at home, the Dayton offers the perfect balance of comfort and style!
Location
State NV
County Clark
Zoning Single Family
Direction From 95 North - Exit Cheyenne Ave - Head East for 2.8 Miles - Make a Left onto Tonto St - Info Center is on the right
Interior
Interior Features Bedroom on Main Level, Ceiling Fan(s), Primary Downstairs, Window Treatments, Programmable Thermostat
Heating Central, Electric
Cooling Central Air, Electric
Flooring Carpet, Luxury Vinyl Plank
Furnishings Unfurnished
Fireplace No
Window Features Blinds,Double Pane Windows,Low-Emissivity Windows,Window Treatments
Appliance Built-In Electric Oven, Dishwasher, Electric Range, Electric Water Heater, Disposal, Microwave, Refrigerator, Water Purifier
Laundry Electric Dryer Hookup, Main Level
Exterior
Exterior Feature Patio, Private Yard, Sprinkler/Irrigation
Parking Features Attached, Garage, Private
Garage Spaces 2.0
Fence Back Yard, Vinyl
Utilities Available Cable Available, Electricity Available, Natural Gas Not Available, Underground Utilities
Amenities Available Dog Park, Jogging Path, Playground, Park
View Y/N Yes
Water Access Desc Public
View Mountain(s)
Roof Type Composition,Shingle
Porch Covered, Patio
Garage Yes
Private Pool No
Building
Lot Description Drip Irrigation/Bubblers, Desert Landscaping, Sprinklers In Front, Landscaped, Rocks, < 1/4 Acre
Faces West
Story 1
Builder Name LGI Homes
Sewer Public Sewer
Water Public
New Construction Yes
Construction Status New Construction,Under Construction
Schools
Elementary Schools Parson, Claude H. & Stella M., Parson, Claude H. &
Middle Schools Swainston Theron
High Schools Cheyenne
Others
HOA Name Cheyenne Valley
HOA Fee Include Common Areas,Maintenance Grounds,Taxes
Senior Community No
Tax ID 139-07-418-018
Ownership Single Family Residential
Acceptable Financing Cash, Conventional, FHA, VA Loan
Listing Terms Cash, Conventional, FHA, VA Loan
Financing FHA
Read Less Info
Want to know what your home might be worth? Contact us for a FREE valuation!

Our team is ready to help you sell your home for the highest possible price ASAP

Copyright 2025 of the Las Vegas REALTORS®. All rights reserved.
Bought with NON MLS NON-MLS OFFICE
"My job is to find and attract mastery-based agents to the office, protect the culture, and make sure everyone is happy! "






