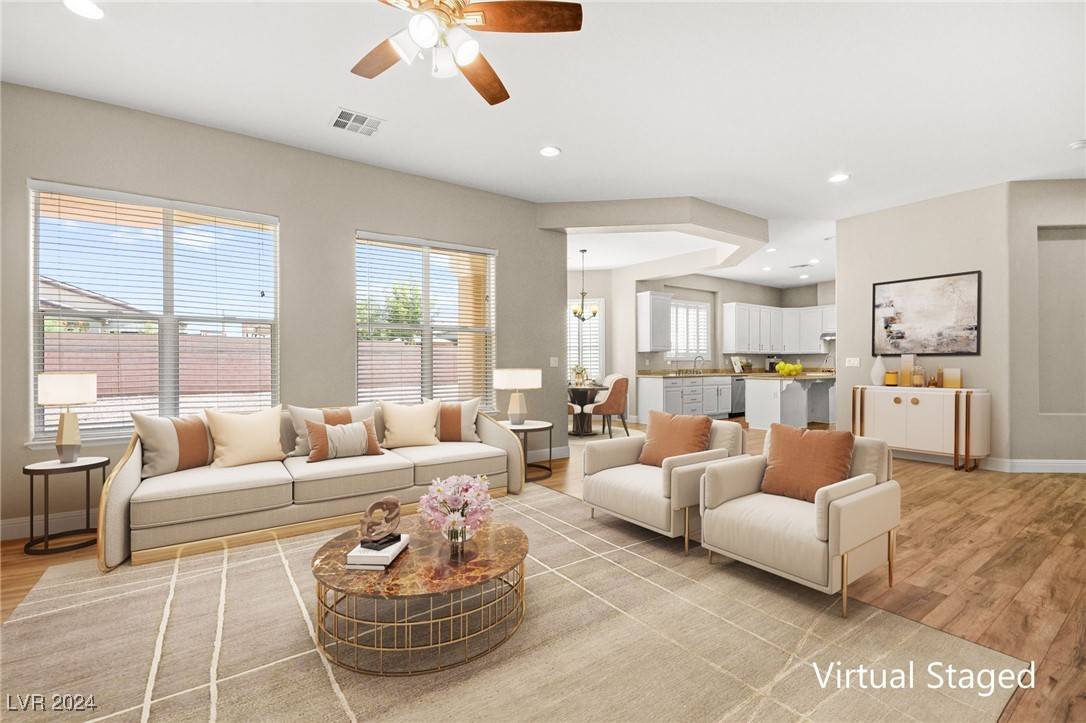$785,000
$799,999
1.9%For more information regarding the value of a property, please contact us for a free consultation.
4 Beds
4 Baths
4,391 SqFt
SOLD DATE : 01/14/2025
Key Details
Sold Price $785,000
Property Type Single Family Home
Sub Type Single Family Residence
Listing Status Sold
Purchase Type For Sale
Square Footage 4,391 sqft
Price per Sqft $178
Subdivision Elkhorn Jones
MLS Listing ID 2623674
Sold Date 01/14/25
Style Two Story
Bedrooms 4
Full Baths 3
Three Quarter Bath 1
Construction Status Resale,Very Good Condition
HOA Fees $105/mo
HOA Y/N Yes
Year Built 2005
Annual Tax Amount $4,533
Lot Size 0.320 Acres
Acres 0.32
Property Sub-Type Single Family Residence
Property Description
Step into luxury in this exquisite 4-bed/ 4-bath residence nestled in the prestigious gated community of Canyon Mist.Designed for comfort & elegance, this home features a spacious kitchen, complete with a center island, veggie sink, stainless steel appliances & a charming circular eat-in nook.Relax in the expansive family room, highlighted by a cozy gas fireplace.Situated on nearly 1/3 acre, the backyard is a blank canvas brimming with potential!This property also boasts RV size parking with a gated entrance & paver driveway, catering to those with extra vehicles.The grand primary suite serves as a tranquil retreat, featuring a sitting area & private balcony as well as an ensuite & walk in closet.An oversized 3-car garage with epoxy flooring provides ample storage space.Conveniently located near shopping & dining, this exceptional residence offers the perfect blend of luxury & practicality.Don't miss your chance to call this stunning home yours!
Location
State NV
County Clark
Zoning Single Family
Direction 215 (North side), exit Jones Blvd, heading North, go past Elkhorn, next left is gated entrance to Canyon Mist. Thru gate, right on Covington Gardens, left on Agatha Christie which curves around and becomes Cardigan Bay. Home is on the right hand side
Interior
Interior Features Bedroom on Main Level, Ceiling Fan(s), Window Treatments, Programmable Thermostat
Heating Central, Gas, Multiple Heating Units, Zoned
Cooling Central Air, Electric, 2 Units
Flooring Luxury Vinyl, Luxury VinylPlank
Fireplaces Number 1
Fireplaces Type Family Room, Gas
Furnishings Unfurnished
Fireplace Yes
Window Features Blinds,Plantation Shutters
Appliance Built-In Gas Oven, Double Oven, Dryer, Gas Cooktop, Disposal, Refrigerator, Water Purifier, Washer
Laundry Cabinets, Gas Dryer Hookup, Main Level, Laundry Room, Sink
Exterior
Exterior Feature Balcony, Private Yard
Parking Features Attached, Epoxy Flooring, Garage, Garage Door Opener, Inside Entrance, Private, RV Potential, RV Access/Parking
Garage Spaces 3.0
Fence Block, Back Yard, Wrought Iron
Utilities Available Cable Available, Underground Utilities
Amenities Available Gated, Park
Water Access Desc Public
Roof Type Tile
Porch Balcony
Garage Yes
Private Pool No
Building
Lot Description 1/4 to 1 Acre Lot, Desert Landscaping, Landscaped, Rocks
Faces West
Story 2
Sewer Public Sewer
Water Public
Construction Status Resale,Very Good Condition
Schools
Elementary Schools Heckethorn, Howard E., Heckethorn, Howard E.
Middle Schools Saville Anthony
High Schools Shadow Ridge
Others
HOA Name Canyon Mist
HOA Fee Include Association Management,Maintenance Grounds
Senior Community No
Tax ID 125-14-710-012
Security Features Gated Community
Acceptable Financing Cash, Conventional, VA Loan
Listing Terms Cash, Conventional, VA Loan
Financing Conventional
Read Less Info
Want to know what your home might be worth? Contact us for a FREE valuation!

Our team is ready to help you sell your home for the highest possible price ASAP

Copyright 2025 of the Las Vegas REALTORS®. All rights reserved.
Bought with Jessica Padilla BHHS Nevada Properties
"My job is to find and attract mastery-based agents to the office, protect the culture, and make sure everyone is happy! "






