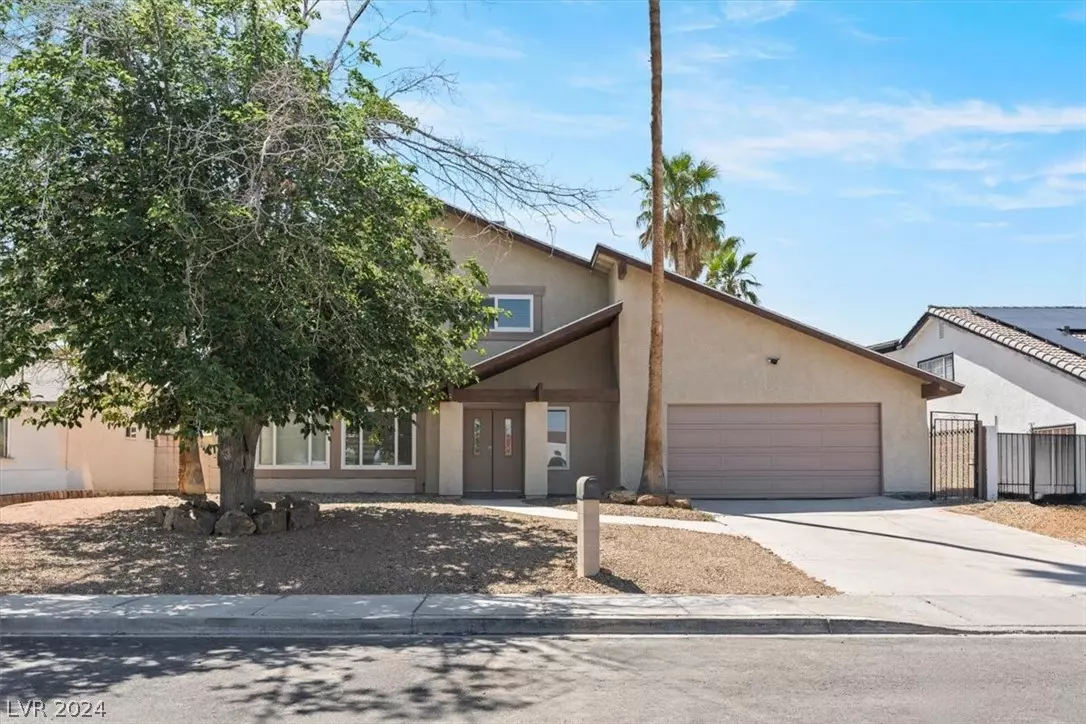$565,000
$565,000
For more information regarding the value of a property, please contact us for a free consultation.
4 Beds
3 Baths
2,590 SqFt
SOLD DATE : 09/16/2024
Key Details
Sold Price $565,000
Property Type Single Family Home
Sub Type Single Family Residence
Listing Status Sold
Purchase Type For Sale
Square Footage 2,590 sqft
Price per Sqft $218
Subdivision Casa Nueva
MLS Listing ID 2580812
Sold Date 09/16/24
Style Two Story
Bedrooms 4
Full Baths 1
Half Baths 1
Three Quarter Bath 1
Construction Status Good Condition,Resale
HOA Y/N No
Year Built 1975
Annual Tax Amount $2,093
Lot Size 9,147 Sqft
Acres 0.21
Property Sub-Type Single Family Residence
Property Description
Welcome to this Beautiful home, located in the vibrant city of Las Vegas! This remarkable property offers a plethora of features that will make you fall in love at first sight. As you step inside, you'll be greeted by a spacious and open floor plan, perfect for entertaining friends and family. NEW PAINT, CARPET, AND BLINDS. This home offers not only a generous living space but also a bonus feature - a converted garage with NO PERMIT that can be used as an additional bedroom. Total of 5 Bedrooms 3,5 Bath. The backyard is highlighted by a sparkling pool, inviting you to take a refreshing dip on those hot summer days. Entertain guests on the spacious patio, this backyard is the ideal place to relax and create lasting memories. Easy access to world-class entertainment, dining, and shopping areas, you'll have everything you need just a short drive away.
Location
State NV
County Clark
Zoning Single Family
Direction From I-95 and Tropicana; W on Tropicana; R on Sandhill; L on Tompkins; L on Avenida Del Diablo; House on Left
Interior
Interior Features Ceiling Fan(s), Window Treatments
Heating Central, Gas
Cooling Central Air, Electric
Flooring Carpet, Tile
Fireplaces Number 1
Fireplaces Type Great Room, Wood Burning
Furnishings Unfurnished
Fireplace Yes
Window Features Blinds
Appliance Built-In Gas Oven, Dryer, Dishwasher, Gas Range, Microwave, Refrigerator, Washer
Laundry Electric Dryer Hookup, Main Level
Exterior
Exterior Feature Built-in Barbecue, Balcony, Barbecue, Patio
Parking Features Attached, Finished Garage, Garage
Fence Block, Back Yard
Pool Heated, Pool/Spa Combo
Utilities Available Underground Utilities
Amenities Available None
Water Access Desc Public
Roof Type Composition,Shingle
Porch Balcony, Covered, Patio
Garage No
Private Pool Yes
Building
Lot Description Desert Landscaping, Landscaped, < 1/4 Acre
Faces East
Story 2
Sewer Public Sewer
Water Public
Construction Status Good Condition,Resale
Schools
Elementary Schools Harris, George E., Harris, George E.
Middle Schools Woodbury C. W.
High Schools Chaparral
Others
Senior Community No
Tax ID 161-19-412-004
Acceptable Financing Cash, Conventional, FHA, VA Loan
Listing Terms Cash, Conventional, FHA, VA Loan
Financing Conventional
Read Less Info
Want to know what your home might be worth? Contact us for a FREE valuation!

Our team is ready to help you sell your home for the highest possible price ASAP

Copyright 2025 of the Las Vegas REALTORS®. All rights reserved.
Bought with Yujia Chen O'Harmony Realty LLC
GET MORE INFORMATION







