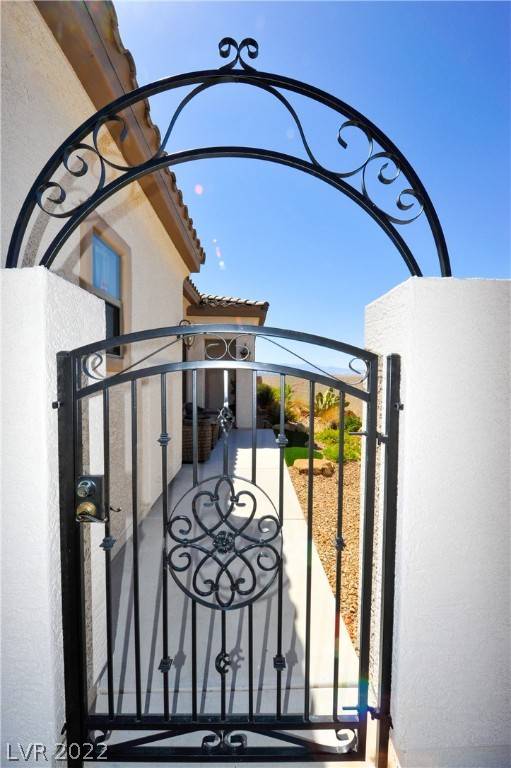$625,000
$649,000
3.7%For more information regarding the value of a property, please contact us for a free consultation.
3 Beds
3 Baths
2,027 SqFt
SOLD DATE : 07/08/2022
Key Details
Sold Price $625,000
Property Type Single Family Home
Sub Type Single Family Residence
Listing Status Sold
Purchase Type For Sale
Square Footage 2,027 sqft
Price per Sqft $308
Subdivision Tuscany Parcel 6C
MLS Listing ID 2399132
Sold Date 07/08/22
Style One Story
Bedrooms 3
Full Baths 1
Half Baths 1
Three Quarter Bath 1
Construction Status Excellent,Resale
HOA Fees $390
HOA Y/N Yes
Year Built 2006
Annual Tax Amount $2,076
Lot Size 6,969 Sqft
Acres 0.16
Property Sub-Type Single Family Residence
Property Description
*** E*X*T*R*E*M*E *** RARE UNOBSTRUCTED STRIP & MOUNTAIN VIEWS FROM BACKYARD COVERED PATIO AND LARGE WINDOWS AND SLIDING GLASS DOORS TO ENJOY YOUR VIEW IN KITCHEN / FAMILY ROOM / PRIMARY BEDROOM TRULY A SPECIAL PROPERTY WITH A HARD TO FIND FULL STRIP VIEWS ON PRIVATE CULDASAC *** PRIDE OF OWNERSHIP THROUGHOUT *** GORGEOUS UPGRADED HOME WITH VERY LARGE GRANITE ISLAND IN KITCHEN / HIGH END STAINLESS STEELE APPLIANCES, BUILT IN WINE FRIDGE / IN CEILING HOME THEATER SPEAKERS PRE WIRED HOME WITH HUB LOCATED IN LAUNDRY ROOM / CUSTOM INSERTS IN THE DIAGNOL SET TILE / ENCLOSED COURTYARD / VERY LOW MAINTENANCE LANDSCAPE & MANY MORE DETAILED FINISHES IN THIS SPECIAL PROPERTY. ASSOCIATION INCLUDES RESORT STYLE 24,000 SQ FT CLUBHOUSE THAT INCLUDES A FULL BASKETBALL GYM / SEPERATE RACQUETBALL & HANDBALL COURTS / VERY NICE WEIGHT ROOM / ENORMOUS LAGOON STYLE POOL AND SPA / PARKS / WALKING AREAS / STEAM ROOM / GOLF COURSE PRIVILEGES .
Location
State NV
County Clark
Community Pool
Zoning Single Family
Direction I-215E to Lake Mead PKY L on Cadence Crest Ave, Rt at N Water St, Straight past Tuscany entry, Rt at Via Del Corallo Way, L at Via Canale Dr, Rt at Via Del Capitano Ct
Interior
Interior Features Bedroom on Main Level, Primary Downstairs
Heating Central, Gas
Cooling Central Air, Electric
Flooring Carpet, Ceramic Tile
Fireplaces Number 1
Fireplaces Type Electric, Family Room
Furnishings Unfurnished
Fireplace Yes
Window Features Double Pane Windows
Appliance Built-In Electric Oven, Double Oven, Dryer, Gas Cooktop, Disposal, Microwave, Refrigerator, Washer
Laundry Electric Dryer Hookup, Main Level, Laundry Room
Exterior
Exterior Feature Barbecue, Courtyard, Patio, Private Yard, Sprinkler/Irrigation
Parking Features Attached, Garage, Garage Door Opener, Inside Entrance
Garage Spaces 2.0
Fence Back Yard, Wrought Iron
Pool Association, Community
Community Features Pool
Utilities Available Underground Utilities
Amenities Available Basketball Court, Clubhouse, Fitness Center, Golf Course, Gated, Playground, Park, Pool, Racquetball, Recreation Room, Guard, Spa/Hot Tub, Security, Tennis Court(s)
View Y/N Yes
Water Access Desc Public
View City, Mountain(s), Strip View
Roof Type Tile
Porch Covered, Patio
Garage Yes
Private Pool No
Building
Lot Description Cul-De-Sac, Drip Irrigation/Bubblers, Desert Landscaping, Landscaped, < 1/4 Acre
Faces East
Story 1
Sewer Public Sewer
Water Public
Construction Status Excellent,Resale
Schools
Elementary Schools Sewell Ct, Sewell Ct
Middle Schools Brown B. Mahlon
High Schools Basic Academy
Others
HOA Name Tuscany
HOA Fee Include Association Management,Insurance,Recreation Facilities,Security
Senior Community No
Tax ID 160-32-510-024
Security Features Security System Owned,Controlled Access,Gated Community
Acceptable Financing Cash, Conventional, FHA, VA Loan
Listing Terms Cash, Conventional, FHA, VA Loan
Financing VA
Read Less Info
Want to know what your home might be worth? Contact us for a FREE valuation!

Our team is ready to help you sell your home for the highest possible price ASAP

Copyright 2025 of the Las Vegas REALTORS®. All rights reserved.
Bought with Naqib Parwany Offerpad
"My job is to find and attract mastery-based agents to the office, protect the culture, and make sure everyone is happy! "






