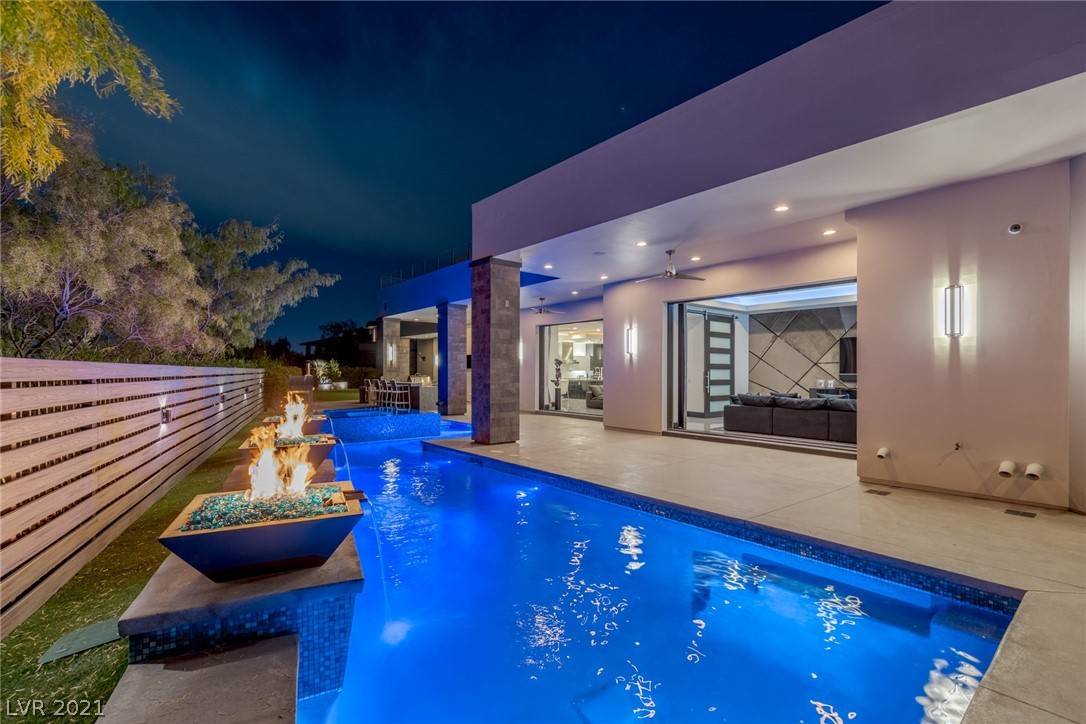$6,500,000
$7,975,000
18.5%For more information regarding the value of a property, please contact us for a free consultation.
5 Beds
7 Baths
8,186 SqFt
SOLD DATE : 11/30/2021
Key Details
Sold Price $6,500,000
Property Type Single Family Home
Sub Type Single Family Residence
Listing Status Sold
Purchase Type For Sale
Square Footage 8,186 sqft
Price per Sqft $794
Subdivision Summerlin Village 18 Parcel E
MLS Listing ID 2320219
Sold Date 11/30/21
Style Two Story
Bedrooms 5
Full Baths 4
Half Baths 1
Three Quarter Bath 2
Construction Status Excellent,Resale
HOA Fees $355/mo
HOA Y/N Yes
Year Built 2010
Annual Tax Amount $19,694
Lot Size 0.410 Acres
Acres 0.41
Property Sub-Type Single Family Residence
Property Description
With a contemporary aesthetic that takes full advantage of its stunning view site, this 8,186 square-foot residence in The Ridges epitomizes the grandeur of Las Vegas living. With artistic desert landscaping, tall trees and unique architectural elements add beauty and drama to the exterior. Throughout the interior, natural materials and floor-to-ceiling glass walls capture not only the home's green surroundings but also frame distant vistas of mountains, sunsets, and sky. The primary bedroom suite shares second-floor space with two additional bedrooms, each with an ensuite bath, and a spacious home office for two, with an indoor balcony view of the main level. This extraordinary home has five fireplaces, a four-vehicle garage, a second-floor balcony that spans the entire length of the home, and numerous specialty rooms and features.
Location
State NV
County Clark County
Community Pool
Zoning Single Family
Direction WEST ON DESERT INN TO FLAMINGO, W ON MARBLE RIDGE IN THE RIDGES, LOCATED IN RED HAWK
Interior
Interior Features Bedroom on Main Level, Ceiling Fan(s)
Heating Central, Gas, Multiple Heating Units
Cooling Central Air, Electric, 2 Units
Flooring Tile
Fireplaces Number 5
Fireplaces Type Gas, Living Room, Primary Bedroom
Furnishings Unfurnished
Fireplace Yes
Window Features Low Emissivity Windows
Appliance Built-In Electric Oven, Double Oven, Gas Cooktop, Disposal, Microwave, Refrigerator
Laundry Electric Dryer Hookup, Gas Dryer Hookup, Main Level, Laundry Room
Exterior
Exterior Feature Built-in Barbecue, Balcony, Barbecue, Patio
Parking Features Attached, Garage
Garage Spaces 4.0
Fence Block, Back Yard, Wrought Iron
Pool Heated, In Ground, Private, Community
Community Features Pool
Utilities Available Underground Utilities
Amenities Available Fitness Center, Golf Course, Gated, Pool, Guard, Spa/Hot Tub, Security, Tennis Court(s)
Water Access Desc Public
Roof Type Tile
Porch Balcony, Covered, Patio
Garage Yes
Private Pool Yes
Building
Lot Description 1/4 to 1 Acre Lot, Desert Landscaping, Landscaped
Faces South
Story 2
Sewer Public Sewer
Water Public
Construction Status Excellent,Resale
Schools
Elementary Schools Goolsby Judy & John, Goolsby Judy & John
Middle Schools Fertitta Frank & Victoria
High Schools Durango
Others
HOA Name The Ridges
HOA Fee Include Security
Senior Community Yes
Tax ID 164-14-411-043
Security Features Security System Owned
Acceptable Financing Cash, Conventional
Listing Terms Cash, Conventional
Financing Cash
Read Less Info
Want to know what your home might be worth? Contact us for a FREE valuation!

Our team is ready to help you sell your home for the highest possible price ASAP

Copyright 2025 of the Las Vegas REALTORS®. All rights reserved.
Bought with Ivan G Sher BHHS Nevada Properties
"My job is to find and attract mastery-based agents to the office, protect the culture, and make sure everyone is happy! "






