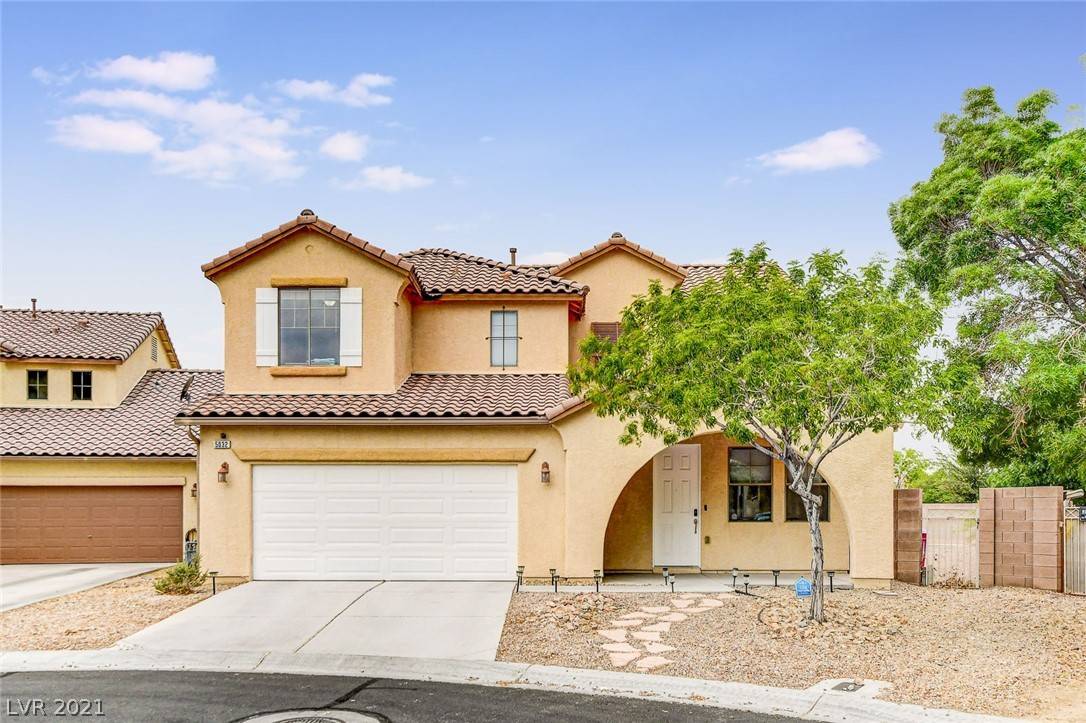$460,000
$425,000
8.2%For more information regarding the value of a property, please contact us for a free consultation.
4 Beds
3 Baths
2,177 SqFt
SOLD DATE : 07/09/2021
Key Details
Sold Price $460,000
Property Type Single Family Home
Sub Type Single Family Residence
Listing Status Sold
Purchase Type For Sale
Square Footage 2,177 sqft
Price per Sqft $211
Subdivision Pavona Estate
MLS Listing ID 2308599
Sold Date 07/09/21
Style Two Story
Bedrooms 4
Full Baths 2
Half Baths 1
Construction Status Resale,Very Good Condition
HOA Y/N Yes
Year Built 2004
Annual Tax Amount $2,415
Lot Size 9,147 Sqft
Acres 0.21
Property Sub-Type Single Family Residence
Property Description
Gorgeous 2-story home on huge lot (almost 1/4 acre!) is everything you've been searching for! Upon entry, you are welcomed by an abundance of natural light bouncing off the vaulted ceiling of this turnkey home. 4 BR, 2 1/2 BA, & HUGE backyard that everyone will obsess over! Warm, rustic hardwood & slate flooring throughout the downstairs! Bright & airy kitchen has tons of cabinet space, beautiful granite counters w/ long center island + stainless steel appliances. Small den just off of the kitchen is perfect for a small office! Downstairs laundry room w/ cabinets is placed separate from bedrooms so laundry won't disturb shift-workers sleeping or young ones napping! NO CARPET in the entire home, blackout blinds & lighted ceiling fans throughout & desirable 2-SIDED STAIRCASE for function + convenience! Backyard is the STAR-- Huge sparkling HEATED POOL + SPA, lush low-maintenance turf & large concrete court perfect for sports & play! PLUS, no neighbors to the rear means added privacy!!
Location
State NV
County Clark County
Zoning Single Family
Direction From I-215: exit N. Decatur, head North. L on Elkhorn. R on Thom. R on Ledesma Key. L on Jelson Falls. Where the street curves into Stone Bay, property is on the left.
Interior
Interior Features Ceiling Fan(s), Window Treatments, Programmable Thermostat
Heating Central, Gas
Cooling Central Air, Electric
Flooring Hardwood, Laminate, Marble, Other, Tile
Furnishings Unfurnished
Fireplace No
Window Features Blinds,Double Pane Windows,Window Treatments
Appliance Dryer, Disposal, Gas Range, Gas Water Heater, Microwave, Water Heater
Laundry Cabinets, Gas Dryer Hookup, Main Level, Laundry Room, Sink
Exterior
Exterior Feature Porch, Patio, Private Yard, Sprinkler/Irrigation
Parking Features Attached, Garage, Garage Door Opener, Inside Entrance, Private
Garage Spaces 2.0
Fence Block, Back Yard
Pool Heated, In Ground, Private, Pool/Spa Combo
Utilities Available Underground Utilities
Amenities Available Park
View Y/N No
Water Access Desc Public
View None
Roof Type Tile
Porch Covered, Patio, Porch
Garage Yes
Private Pool Yes
Building
Lot Description Drip Irrigation/Bubblers, Desert Landscaping, Irregular Lot, Landscaped, No Rear Neighbors, Rocks, Synthetic Grass, < 1/4 Acre
Faces East
Story 2
Sewer Public Sewer
Water Public
Construction Status Resale,Very Good Condition
Schools
Elementary Schools Heckethorn Howard E, Heckethorn Howard E
Middle Schools Saville Anthony
High Schools Shadow Ridge
Others
HOA Name Pavona Estates Assoc
HOA Fee Include Association Management,Common Areas,Maintenance Grounds,Taxes
Senior Community No
Tax ID 125-13-812-036
Ownership Single Family Residential
Acceptable Financing Cash, Conventional, FHA, VA Loan
Listing Terms Cash, Conventional, FHA, VA Loan
Financing Conventional
Read Less Info
Want to know what your home might be worth? Contact us for a FREE valuation!

Our team is ready to help you sell your home for the highest possible price ASAP

Copyright 2025 of the Las Vegas REALTORS®. All rights reserved.
Bought with Matt Farnham Crown Point Realty, LLC
"My job is to find and attract mastery-based agents to the office, protect the culture, and make sure everyone is happy! "






