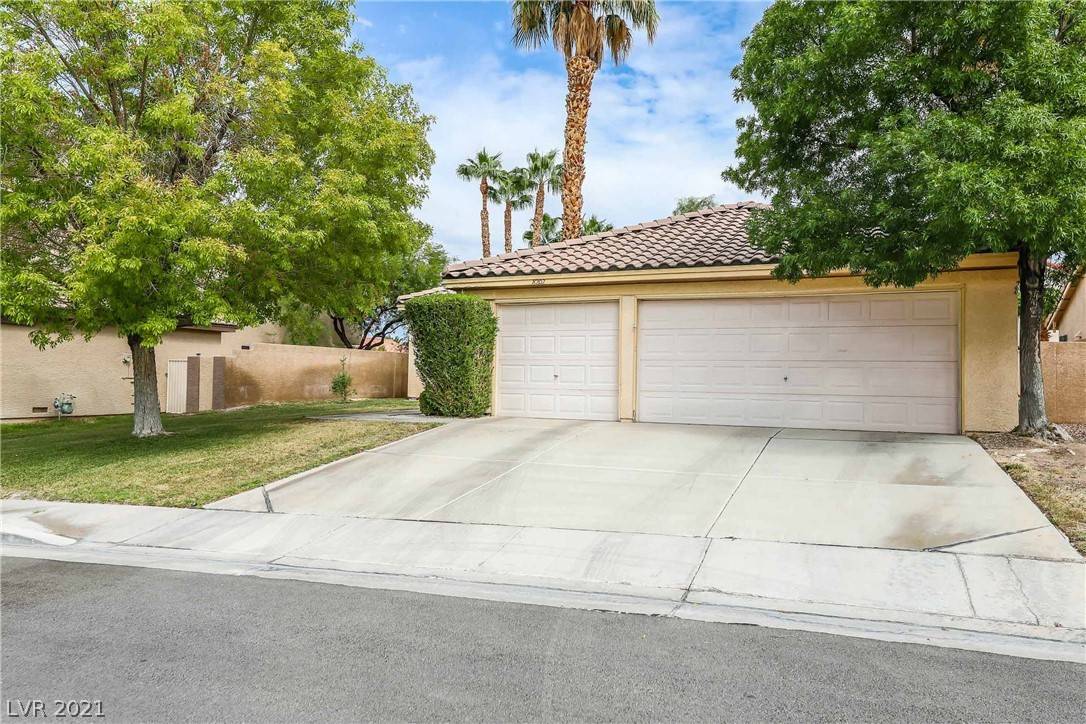$415,000
$415,000
For more information regarding the value of a property, please contact us for a free consultation.
3 Beds
2 Baths
1,523 SqFt
SOLD DATE : 10/25/2021
Key Details
Sold Price $415,000
Property Type Single Family Home
Sub Type Single Family Residence
Listing Status Sold
Purchase Type For Sale
Square Footage 1,523 sqft
Price per Sqft $272
Subdivision Crystal Spgs R1A #10 & R2 #10
MLS Listing ID 2333841
Sold Date 10/25/21
Style One Story
Bedrooms 3
Three Quarter Bath 2
Construction Status Good Condition,Resale
HOA Fees $30/qua
HOA Y/N Yes
Year Built 1993
Annual Tax Amount $1,899
Lot Size 6,534 Sqft
Acres 0.15
Property Sub-Type Single Family Residence
Property Description
ONE STORY with POOL/SPA, COVERED PATIO, 3-CAR GARAGE & REAL GREEN GRASS. Located in Desirable Crystal Springs Community. Low HOA offering Features; Community Pool/Spa & Tennis Courts. "8202 SkyCrest" Features Vaulted Ceiling with Modern Touches. 3 Bedrooms, 2 Baths. Leased Solar w/ 8 cap rate providing current owner NV Energy Credit monthly.
Location
State NV
County Clark County
Community Pool
Zoning Single Family
Direction 215 Frwy. Exit Windmill/West. Make nearest U-Turn to get back to Vista Palmas Blvd/South. Islandia/East. Flanders Terrace/South. Summerdale/East. Skycrest
Interior
Interior Features Bedroom on Main Level, Ceiling Fan(s), Primary Downstairs, Window Treatments
Heating Central, Gas
Cooling Central Air, Electric
Flooring Carpet, Tile
Fireplaces Number 1
Fireplaces Type Family Room, Gas, Glass Doors
Furnishings Unfurnished
Fireplace Yes
Window Features Blinds,Double Pane Windows,Drapes,Window Treatments
Appliance Dryer, Dishwasher, Disposal, Gas Range, Gas Water Heater, Microwave, Refrigerator, Water Heater, Washer
Laundry Gas Dryer Hookup, Main Level, Laundry Room
Exterior
Exterior Feature Patio, Private Yard
Parking Features Attached, Garage, Garage Door Opener, Inside Entrance, Private
Garage Spaces 3.0
Fence Block, Back Yard
Pool In Ground, Private, Community
Community Features Pool
Utilities Available Underground Utilities
Amenities Available Barbecue, Pool, Spa/Hot Tub, Tennis Court(s)
View Y/N No
Water Access Desc Public
View None
Roof Type Tile
Present Use Residential
Porch Covered, Patio
Garage Yes
Private Pool Yes
Building
Lot Description Front Yard, Landscaped, Rocks, < 1/4 Acre
Faces West
Story 1
Foundation Permanent
Sewer Public Sewer
Water Public
Construction Status Good Condition,Resale
Schools
Elementary Schools Beatty John R, Beatty John R
Middle Schools Schofield Jack Lund
High Schools Silverado
Others
HOA Name Rancho Las Palmas
HOA Fee Include Association Management,Common Areas,Recreation Facilities,Reserve Fund,Taxes
Senior Community No
Tax ID 177-15-111-027
Ownership Single Family Residential
Acceptable Financing Cash, Conventional, VA Loan
Green/Energy Cert Solar
Listing Terms Cash, Conventional, VA Loan
Financing Cash
Read Less Info
Want to know what your home might be worth? Contact us for a FREE valuation!

Our team is ready to help you sell your home for the highest possible price ASAP

Copyright 2025 of the Las Vegas REALTORS®. All rights reserved.
Bought with Donovan Reyes Realty ONE Group, Inc
"My job is to find and attract mastery-based agents to the office, protect the culture, and make sure everyone is happy! "






