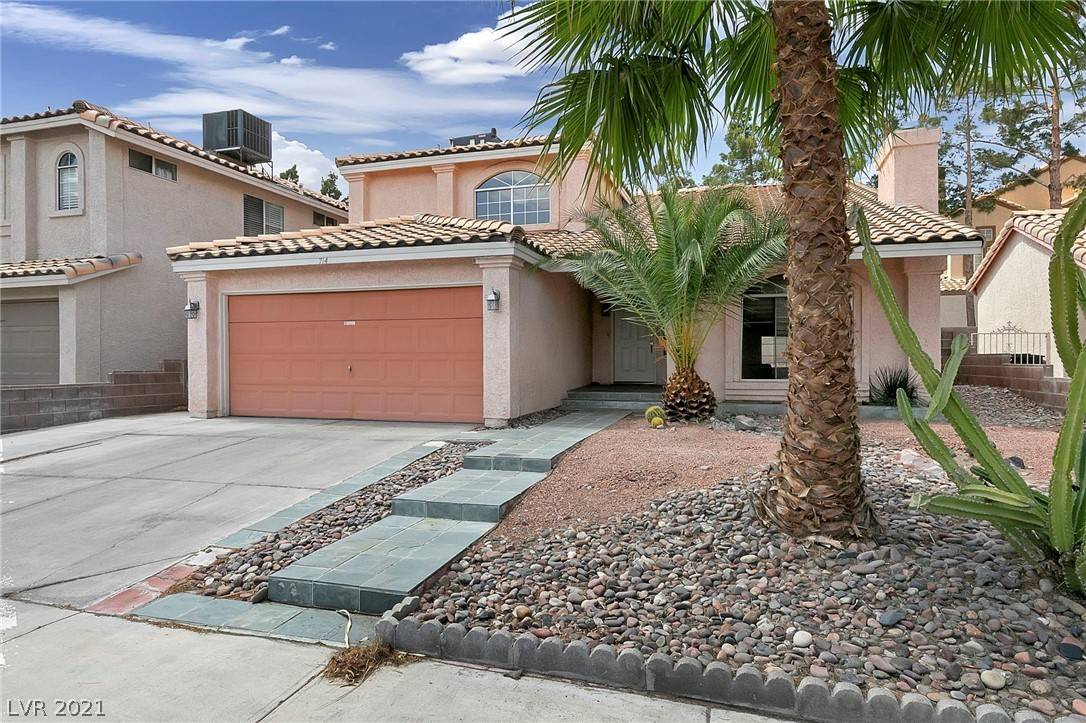$385,000
$385,000
For more information regarding the value of a property, please contact us for a free consultation.
4 Beds
3 Baths
1,943 SqFt
SOLD DATE : 08/13/2021
Key Details
Sold Price $385,000
Property Type Single Family Home
Sub Type Single Family Residence
Listing Status Sold
Purchase Type For Sale
Square Footage 1,943 sqft
Price per Sqft $198
Subdivision Cimarron
MLS Listing ID 2306721
Sold Date 08/13/21
Style Two Story
Bedrooms 4
Full Baths 2
Three Quarter Bath 1
Construction Status Good Condition,Resale
HOA Y/N Yes
Year Built 1989
Annual Tax Amount $1,708
Lot Size 4,356 Sqft
Acres 0.1
Property Sub-Type Single Family Residence
Property Description
WELCOME TO YOUR OPEN AND AIRY 2 STORY HOME WITH 4 FULL BEDROOMS WITH A 2 CAR GARAGE TUCKED AWAY IN WHITNEY RANCH! HOME BOASTS OPEN FLOOR PLAN WITH CRISP TILE FLOORS UPGRADED CARPETING WITH ALL APPLIANCES INCLUDED!! BEDROOM W/ 3/4 BATH ON 1ST FLOOR! MASTER BEDROOM WITH 2 SECONDARY BEDROOMS UPSTAIRS WITH JACK & JILL BATHROOM!!! OPEN KITCHEN WITH ISLAND AND FRENCH DOORS LEADING TO YOUR PRIVATE BACKYARD WITH IN-GROUND POOL & SPA! SEPARATE FAMILY ROOM JUST OFF KITCHEN. SUNKEN LIVING ROOM WITH FIREPLACE & DINING ROOM DIRECTLY OFF KITCHEN. SEPARATE LAUNDRY ROOM ON FIRST FLOOR. 2 BRAND NEW HVAC UNITS INSTALLED 10/2020. WELCOME HOME!!!
Location
State NV
County Clark County
Zoning Single Family
Direction SUNSET ROAD, GO NORTH ON WHITNEY RANCH TO PANHANDLE. TURN RIGHT ON HARMONY HILL, LEFT ON RUSTY SPUR TO PROPERTY.
Interior
Interior Features Bedroom on Main Level, Ceiling Fan(s), Pot Rack, Window Treatments
Heating Central, Gas, Multiple Heating Units
Cooling Central Air, Electric, 2 Units
Flooring Carpet, Ceramic Tile, Tile
Fireplaces Number 1
Fireplaces Type Gas, Living Room
Furnishings Unfurnished
Fireplace Yes
Window Features Blinds,Double Pane Windows,Drapes
Appliance Dryer, Dishwasher, Disposal, Gas Range, Gas Water Heater, Microwave, Refrigerator, Washer
Laundry Gas Dryer Hookup, Main Level, Laundry Room
Exterior
Exterior Feature Barbecue, Dog Run, Private Yard, Sprinkler/Irrigation
Parking Features Attached, Garage, Garage Door Opener, Guest, Inside Entrance, Private, Shelves
Garage Spaces 2.0
Fence Block, Back Yard, Wrought Iron
Pool In Ground, Private, Pool/Spa Combo
Utilities Available Cable Available
Amenities Available None
View Y/N Yes
Water Access Desc Public
View Mountain(s)
Roof Type Tile
Garage Yes
Private Pool Yes
Building
Lot Description Drip Irrigation/Bubblers, Desert Landscaping, Sprinklers In Front, Landscaped, Sprinklers Timer, < 1/4 Acre
Faces North
Story 2
Builder Name AMERICANWE
Sewer Public Sewer
Water Public
Construction Status Good Condition,Resale
Schools
Elementary Schools Treem, Harriet, Treem Harriet
Middle Schools Cortney Francis
High Schools Green Valley
Others
Pets Allowed No
HOA Name WHITNEY RANCH
HOA Fee Include Association Management
Senior Community No
Tax ID 178-04-611-006
Ownership Single Family Residential
Acceptable Financing Cash, Conventional, FHA, VA Loan
Listing Terms Cash, Conventional, FHA, VA Loan
Financing Conventional
Read Less Info
Want to know what your home might be worth? Contact us for a FREE valuation!

Our team is ready to help you sell your home for the highest possible price ASAP

Copyright 2025 of the Las Vegas REALTORS®. All rights reserved.
Bought with Staci Regits Jason Mitchell Real Estate
"My job is to find and attract mastery-based agents to the office, protect the culture, and make sure everyone is happy! "






