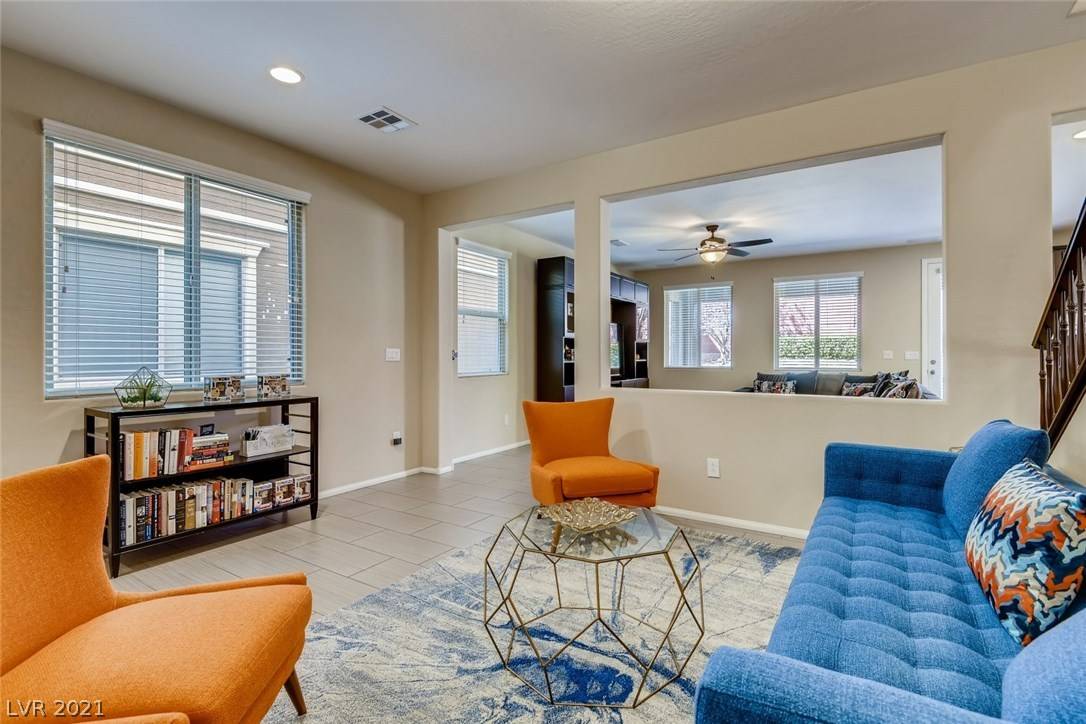$515,000
$515,000
For more information regarding the value of a property, please contact us for a free consultation.
4 Beds
3 Baths
2,321 SqFt
SOLD DATE : 04/29/2021
Key Details
Sold Price $515,000
Property Type Single Family Home
Sub Type Single Family Residence
Listing Status Sold
Purchase Type For Sale
Square Footage 2,321 sqft
Price per Sqft $221
Subdivision Summerlin Village 16 Ladera Phase 1
MLS Listing ID 2273253
Sold Date 04/29/21
Style Two Story
Bedrooms 4
Full Baths 2
Half Baths 1
Construction Status Good Condition,Resale
HOA Y/N Yes
Year Built 2013
Annual Tax Amount $3,164
Lot Size 4,356 Sqft
Acres 0.1
Property Sub-Type Single Family Residence
Property Description
Welcome Home * Spectacular Home in the desirable area "The Mesa Village" in Summerlin * Bright, Airy & Open Floor Plan * Gourmet Kitchen with Stainless Appliances * Kitchen with Custom Cabinetry, Double Oven, Contemporary Tile Backsplash and Upgraded Granite * Wired for Surround Sound Downstairs * Upstairs Master Bed with Private Balcony and Custom Walk In Closet * Large Loft Area * Newer Water Heater * Pavers on Walkways, Driveway and Extended Back Patio * Fully Fenced Block Wall * Professionally Landscaped Front and Back Yard with Covered Patio * Well Loved and Maintained * Prime Location * The Ladera Community in "The Mesa" has Pool, Open Areas for Gathering and Two Playgrounds * 19-Acre Mesa Park is within walking distance with Open Large Grassy Areas, Hiking, Basketball Courts, Soccer and Baseball Fields, Tennis, and more! * This Home is truly Move-In Ready *
Location
State NV
County Clark County
Community Pool
Zoning Single Family
Direction From 215 W; Exit Russell W; through first roundabout; at second roundabout Rt onto Mesa Park Dr; Then Rt onto Hawk Springs; Left on Alden Glen Drive to #5369 on the Left.
Interior
Interior Features Ceiling Fan(s), Window Treatments, Programmable Thermostat
Heating Central, Gas, Zoned
Cooling Central Air, Electric
Flooring Carpet, Tile
Furnishings Unfurnished
Fireplace No
Window Features Blinds,Window Treatments
Appliance Built-In Electric Oven, Double Oven, Dryer, Dishwasher, Gas Cooktop, Disposal, Microwave, Refrigerator, Water Softener Owned, Washer
Laundry Gas Dryer Hookup, Laundry Room, Upper Level
Exterior
Exterior Feature Barbecue, Patio, Private Yard, Sprinkler/Irrigation
Parking Features Attached, Garage, Garage Door Opener, Inside Entrance
Garage Spaces 2.0
Fence Block, Back Yard
Pool Community
Community Features Pool
Utilities Available Cable Available, Underground Utilities
Amenities Available Playground, Park, Pool
Water Access Desc Public
Roof Type Tile
Porch Covered, Patio
Garage Yes
Private Pool No
Building
Lot Description Back Yard, Drip Irrigation/Bubblers, Desert Landscaping, Sprinklers In Rear, Sprinklers In Front, Landscaped, < 1/4 Acre
Faces South
Story 2
Sewer Public Sewer
Water Public
Construction Status Good Condition,Resale
Schools
Elementary Schools Batterman Kathy, Batterman Kathy
Middle Schools Fertitta Frank & Victoria
High Schools Durango
Others
HOA Name Summerlin South
HOA Fee Include Association Management
Senior Community No
Tax ID 164-25-713-126
Ownership Single Family Residential
Acceptable Financing Cash, Conventional, FHA, VA Loan
Listing Terms Cash, Conventional, FHA, VA Loan
Financing Cash
Read Less Info
Want to know what your home might be worth? Contact us for a FREE valuation!

Our team is ready to help you sell your home for the highest possible price ASAP

Copyright 2025 of the Las Vegas REALTORS®. All rights reserved.
Bought with Christine A Thomas Realty ONE Group, Inc
"My job is to find and attract mastery-based agents to the office, protect the culture, and make sure everyone is happy! "






