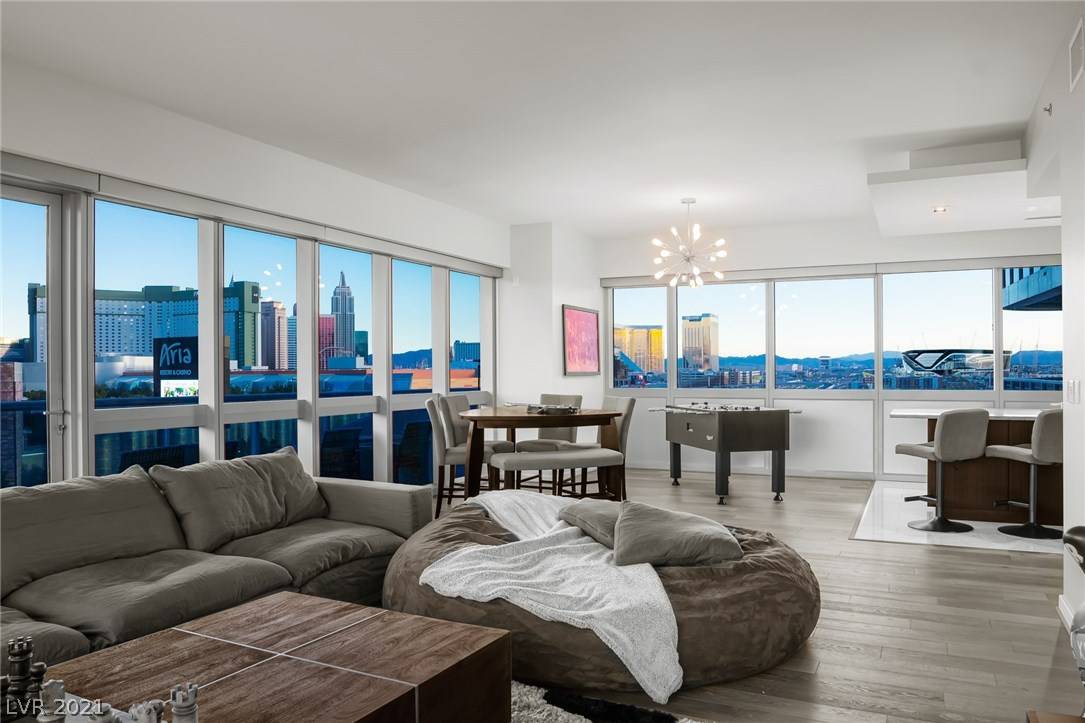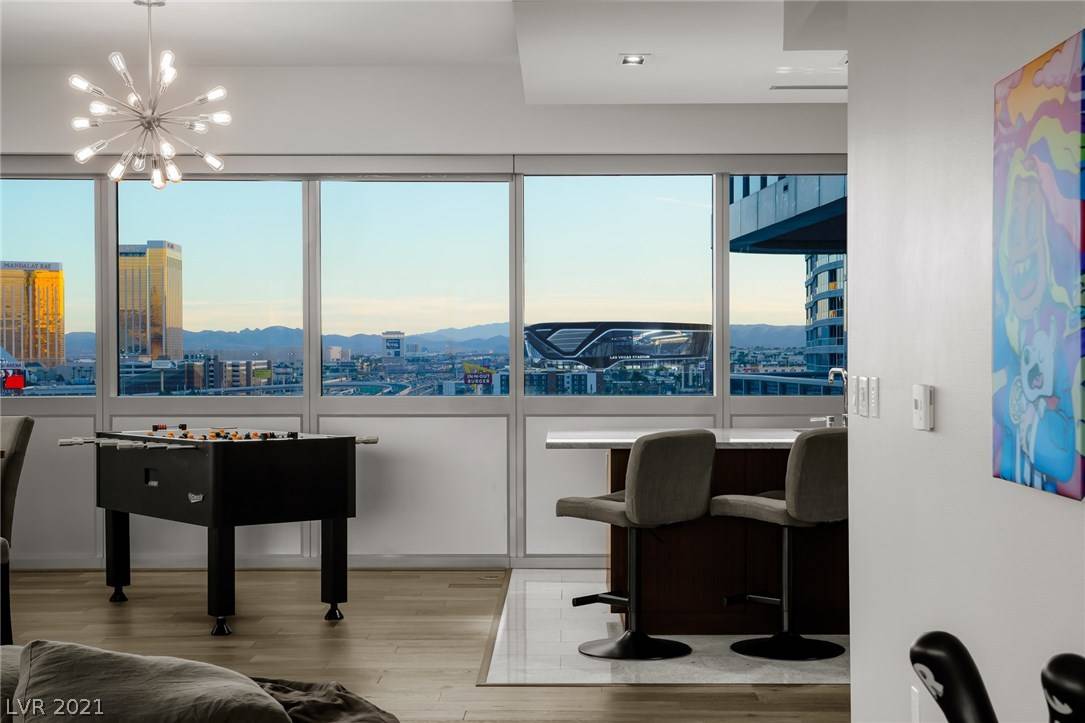$950,000
$969,000
2.0%For more information regarding the value of a property, please contact us for a free consultation.
2 Beds
3 Baths
1,962 SqFt
SOLD DATE : 09/29/2021
Key Details
Sold Price $950,000
Property Type Condo
Listing Status Sold
Purchase Type For Sale
Square Footage 1,962 sqft
Price per Sqft $484
Subdivision Panorama Tower Phase Iii
MLS Listing ID 2276458
Sold Date 09/29/21
Style High Rise
Bedrooms 2
Full Baths 2
Half Baths 1
Construction Status Resale,Very Good Condition
HOA Fees $1,258/mo
HOA Y/N Yes
Year Built 2007
Annual Tax Amount $4,544
Property Description
Ultra Rare Martin Unit with 180-Degree Panoramic Views of the Strip and Raiders Stadium with a Large Private Balcony! The Largest Floorplan & the only 10 unit on the Market - This All-Star Condo Boasts 2 Large Bedrooms with Baths, Walk-in Showers, Custom Bathroom Storage Cabinets, and Custom California Closets. Open Living Spaces with Motorized UV Blackout Shades, Large Kitchen Island, Stainless Steel Appliances, Carrera Marble Counters, Hardwood Flooring, Floor to Ceiling Windows, and Private Laundry! All This and More Located Inside a 5-Star Resort-Style High-Rise. Live with Ease and Entertain Guests with the Best City Backdrop in the Country While Spoiling Yourself to Personal Concierge, Pool & Spa with Cabanas, Indoor Hot Tub, Steam Room, Private Massage Rooms, 24-hour Fitness Center, Security, Dog Park, Library, Garden Lounge, Yoga Studio, Main Floor Mail Delivery, Complimentary Valet, and The Martin's Courtesy Escalade on Standby to Enhance Your Resort-Style Living Experience.
Location
State NV
County Clark County
Community Pool
Direction From I-15, Exist Tropicana West, Right on Dean Martin Drive, Left on Jerry Lewis. Left into The Martin.
Interior
Heating Central, Electric, Individual
Cooling Electric, 1 Unit
Furnishings Unfurnished
Fireplace No
Window Features Tinted Windows
Appliance Built-In Electric Oven, Dryer, Dishwasher, Disposal, Microwave, Refrigerator, Washer
Laundry Electric Dryer Hookup, Laundry Closet
Exterior
Exterior Feature Courtyard, Outdoor Kitchen, Fire Pit
Parking Features Assigned, Covered, Indoor
Pool Community
Community Features Pool
Utilities Available Cable Available, Electricity Available
Amenities Available Business Center, Dog Park, Fitness Center, Gated, Barbecue, Pool, Recreation Room, Guard, Spa/Hot Tub, Storage, Concierge, Elevator(s)
View Y/N Yes
View City, Mountain(s), Strip View
Porch Terrace
Total Parking Spaces 1
Private Pool No
Building
Construction Status Resale,Very Good Condition
Schools
Elementary Schools Thiriot Joseph, Thiriot Joseph
Middle Schools Sawyer Grant
High Schools Clark Ed. W.
Others
HOA Name The Martin
HOA Fee Include Maintenance Grounds,Reserve Fund,Security
Senior Community No
Tax ID 162-20-213-068
Security Features Closed Circuit Camera(s),Floor Access Control,24 Hour Security,Security System
Acceptable Financing Cash, Conventional
Listing Terms Cash, Conventional
Financing Conventional
Pets Allowed Number Limit, Size Limit, Yes
Read Less Info
Want to know what your home might be worth? Contact us for a FREE valuation!

Our team is ready to help you sell your home for the highest possible price ASAP

Copyright 2025 of the Las Vegas REALTORS®. All rights reserved.
Bought with Xander Shaw BHHS Nevada Properties
"My job is to find and attract mastery-based agents to the office, protect the culture, and make sure everyone is happy! "






