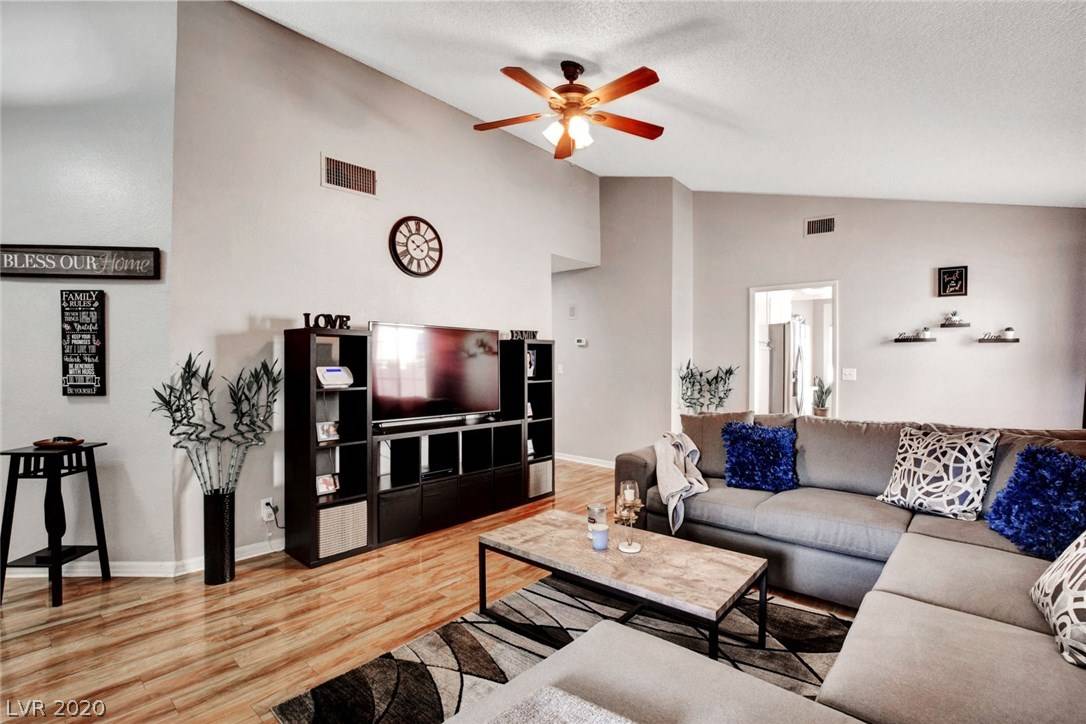$291,000
$307,000
5.2%For more information regarding the value of a property, please contact us for a free consultation.
3 Beds
2 Baths
1,289 SqFt
SOLD DATE : 09/03/2020
Key Details
Sold Price $291,000
Property Type Single Family Home
Sub Type Single Family Residence
Listing Status Sold
Purchase Type For Sale
Square Footage 1,289 sqft
Price per Sqft $225
Subdivision Stonegate #3 Lewis Homes
MLS Listing ID 2210439
Sold Date 09/03/20
Style One Story
Bedrooms 3
Full Baths 2
Construction Status Good Condition,Resale
HOA Y/N No
Year Built 1985
Annual Tax Amount $1,018
Lot Size 4,791 Sqft
Acres 0.11
Property Sub-Type Single Family Residence
Property Description
Super comfortable, bright & airy. 3 bedrooms, 2 full bathrooms, and 2 car garage. Single story home with vaulted ceilings in living room, master suite, and third bedroom - this home lives large. New stainless-steel kitchen appliances & laundry room washer & dryer. Newly finished flooring throughout (no carpet!). Renovated master bath. French doors from dining area lead to a quiet and relaxing backyard with in-ground pool. Pool has been newly re-plastered. Great outdoor covered sitting deck, with outdoor tv. New front porch gate and covered sitting area. Very convenient location - Rainbow and Alta/Charleston, two stoplights to 95 freeway - 5 minute drive to downtown Las Vegas, and 5 minute drive to Downtown Summerlin.
Location
State NV
County Clark County
Zoning Single Family
Direction Rainbow N past Charleston to Alta. Left on Alta, first Right Capertino. Follow to End, Left on Warmside. Or, 95 to Rainbow South, Right on Alta, then same.
Interior
Interior Features Bedroom on Main Level, Ceiling Fan(s), Primary Downstairs, Window Treatments
Heating Central, Gas
Cooling Central Air, Electric
Flooring Hardwood, Tile
Furnishings Unfurnished
Fireplace No
Window Features Blinds,Double Pane Windows,Drapes,Window Treatments
Appliance Built-In Electric Oven, Dryer, Dishwasher, ENERGY STAR Qualified Appliances, Disposal, Gas Range, Gas Water Heater, Microwave, Refrigerator, Water Heater, Washer
Laundry Gas Dryer Hookup, Main Level, Laundry Room
Exterior
Exterior Feature Barbecue, Porch, Patio, Private Yard, Sprinkler/Irrigation
Parking Features Attached, Garage, Garage Door Opener, Inside Entrance, Private, Storage
Garage Spaces 2.0
Fence Block, Back Yard
Pool In Ground, Private
Utilities Available Cable Available, Underground Utilities
Amenities Available None
View Y/N No
Water Access Desc Public
View None
Roof Type Pitched,Tile
Present Use Residential
Porch Covered, Patio, Porch
Garage Yes
Private Pool Yes
Building
Lot Description Drip Irrigation/Bubblers, Desert Landscaping, Garden, Landscaped, Sprinklers Timer, < 1/4 Acre
Faces East
Story 1
Builder Name Lewis Home
Sewer Public Sewer
Water Public
Construction Status Good Condition,Resale
Schools
Elementary Schools Adcock O. K, Adcock O. K
Middle Schools Fremont John C.
High Schools Bonanza
Others
Senior Community No
Tax ID 138-34-615-022
Ownership Single Family Residential
Security Features Security System Owned,Controlled Access
Acceptable Financing Cash, Conventional, FHA, VA Loan
Listing Terms Cash, Conventional, FHA, VA Loan
Financing Conventional
Read Less Info
Want to know what your home might be worth? Contact us for a FREE valuation!

Our team is ready to help you sell your home for the highest possible price ASAP

Copyright 2025 of the Las Vegas REALTORS®. All rights reserved.
Bought with Daron M Rice Simply Vegas
"My job is to find and attract mastery-based agents to the office, protect the culture, and make sure everyone is happy! "






