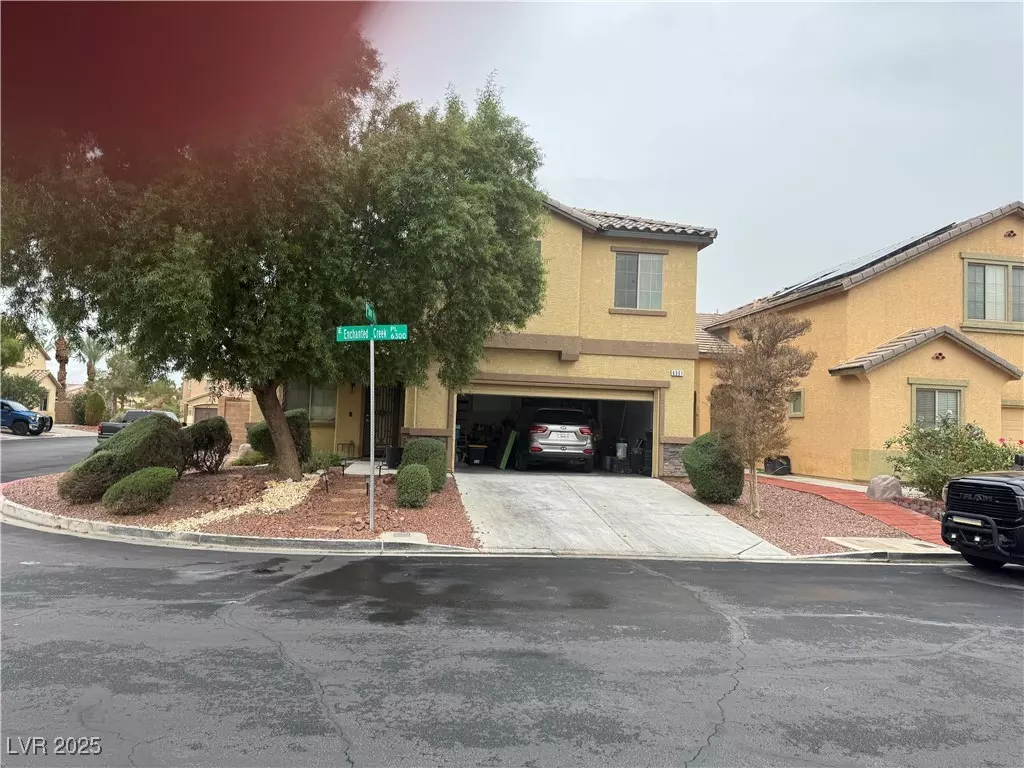
3 Beds
2 Baths
2,171 SqFt
3 Beds
2 Baths
2,171 SqFt
Key Details
Property Type Single Family Home
Sub Type Single Family Residence
Listing Status Active
Purchase Type For Sale
Square Footage 2,171 sqft
Price per Sqft $202
Subdivision Desert Inn Master Plan- Phase 1
MLS Listing ID 2737030
Style Two Story
Bedrooms 3
Full Baths 2
Construction Status Resale
HOA Fees $65/mo
HOA Y/N Yes
Year Built 2005
Annual Tax Amount $1,703
Lot Size 5,662 Sqft
Acres 0.13
Property Sub-Type Single Family Residence
Property Description
Modern Kitchen: Features striking dark cabinetry, stainless steel appliances, stylish grey countertops, and a peninsula perfect for casual bar seating.
Open Living Spaces: Enjoy bright, inviting rooms enhanced by recessed lighting and wood-look flooring throughout. The main living area includes a sliding door that leads to the backyard.
Spacious Layout: Provides flexible living and dining options, along with a comfortable family room equipped with a ceiling fan.
Updated Bathrooms: The primary suite includes a dual-sink vanity and separate tub and shower, while the secondary bathroom offers updated fixtures and a sleek modern vanity.
This home blends modern finishes with everyday comfort, creating an ideal place to relax and unwind.
Location
State NV
County Clark
Zoning Single Family
Direction From Nellis and Desert Inn - E on Desert Inn, S on Theme, E on Heather Creek, N on Stormy Weather Lane, W on Enchanted Creek immediately on your left.
Interior
Heating Gas, Solar
Cooling Central Air, Gas, 2 Units
Flooring Carpet, Ceramic Tile
Furnishings Unfurnished
Fireplace No
Appliance Built-In Gas Oven
Laundry Gas Dryer Hookup, Upper Level
Exterior
Exterior Feature None
Parking Features Attached, Garage, Open
Garage Spaces 2.0
Fence Block, Back Yard
Pool In Ground, Private
Utilities Available Underground Utilities
Amenities Available Park
Water Access Desc Public
Roof Type Tile
Garage Yes
Private Pool Yes
Building
Lot Description Landscaped, < 1/4 Acre
Faces North
Story 2
Sewer Public Sewer
Water Public
Construction Status Resale
Schools
Elementary Schools Cunnngham, Cunnngham
Middle Schools Harney Kathleen & Tim
High Schools Chaparral
Others
HOA Name Sunrise Ridge
HOA Fee Include None
Senior Community No
Tax ID 161-15-812-107
Acceptable Financing Cash, VA Loan
Listing Terms Cash, VA Loan

GET MORE INFORMATION


