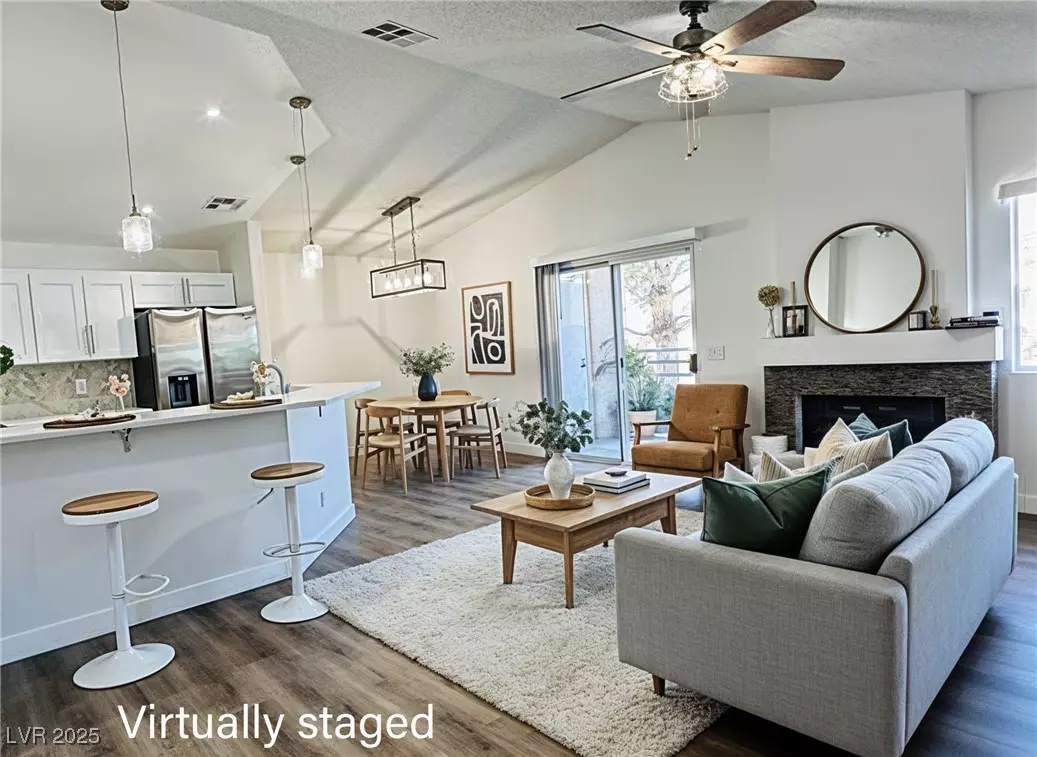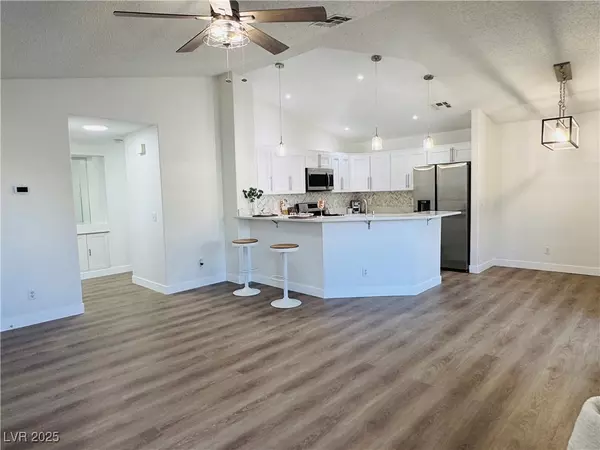
2 Beds
2 Baths
1,168 SqFt
2 Beds
2 Baths
1,168 SqFt
Key Details
Property Type Condo
Sub Type Condominium
Listing Status Active
Purchase Type For Sale
Square Footage 1,168 sqft
Price per Sqft $252
Subdivision Brava Condo
MLS Listing ID 2734669
Style Two Story
Bedrooms 2
Full Baths 2
Construction Status Resale
HOA Fees $230/mo
HOA Y/N Yes
Year Built 1993
Annual Tax Amount $810
Lot Size 1,168 Sqft
Property Sub-Type Condominium
Property Description
Experience upscale living in this fully upgraded 2-bed, 2-bath upstairs condo in a gated community near Boca Park & Tivoli Village, with quick freeway access! Enjoy an open-concept layout with fresh paint, new blinds, designer lighting, and luxury waterproof vinyl floors. The sleek kitchen features white shaker cabinets, quartz counters, custom backsplash, and stainless-steel appliances. Relax by the custom stone fireplace or retreat to spa-style bathrooms with glass showers and a freestanding soaking tub in the primary suite. Both bedrooms offer walk-in closets, and the private tiled balcony—complete with storage—is perfect for morning coffee or sunsets. Resort-style amenities include 3 pools, spa, gym, picnic areas & clubhouse. HOA covers water, sewer & trash for maintenance-free living. Move-in-ready condo offers style and a prime location—all in one package. Don't miss out on this fantastic opportunity
Location
State NV
County Clark
Community Pool
Zoning Single Family
Direction FROM CHARLESTON, NORTH ON BUFFALO, WEST ON ALTA, LEFT ON STARBRIDGE, TURN RIGHT ONTO FOXWOOD, FOLLOW ROAD, LEFT ON YACHT HARBOR, LEFT ON RYANDALE.
Interior
Interior Features Window Treatments
Heating Central, Gas
Cooling Central Air, Electric
Flooring Luxury Vinyl Plank, Tile
Fireplaces Number 1
Fireplaces Type Gas, Living Room
Furnishings Unfurnished
Fireplace Yes
Window Features Window Treatments
Appliance Dryer, Disposal, Gas Range, Microwave, Refrigerator, Washer
Laundry Gas Dryer Hookup, Laundry Closet
Exterior
Exterior Feature Balcony
Parking Features Assigned, Covered, Detached Carport, Guest
Carport Spaces 1
Fence None
Pool Association, Community
Community Features Pool
Utilities Available Underground Utilities
Amenities Available Clubhouse, Fitness Center, Gated, Playground, Park, Pool, Spa/Hot Tub, Security, Media Room
Water Access Desc Public
Roof Type Tile
Porch Balcony
Garage No
Private Pool No
Building
Lot Description Trees, < 1/4 Acre
Faces North
Story 2
Sewer Public Sewer
Water Public
Construction Status Resale
Schools
Elementary Schools Jacobson, Walter E., Jacobson, Walter E.
Middle Schools Johnson Walter
High Schools Bonanza
Others
HOA Name Elan
HOA Fee Include Association Management,Clubhouse,Maintenance Grounds,Sewer,Security,Water
Senior Community No
Tax ID 138-33-718-133
Ownership Condominium
Acceptable Financing Cash, Conventional, FHA, VA Loan
Listing Terms Cash, Conventional, FHA, VA Loan
Virtual Tour https://www.propertypanorama.com/instaview/las/2734669

GET MORE INFORMATION







