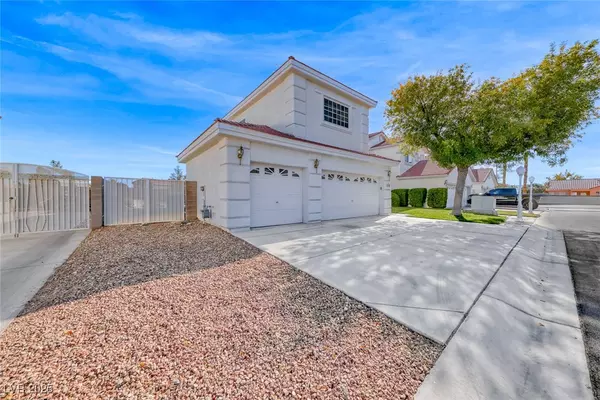
3 Beds
3 Baths
1,824 SqFt
3 Beds
3 Baths
1,824 SqFt
Key Details
Property Type Single Family Home
Sub Type Single Family Residence
Listing Status Active
Purchase Type For Rent
Square Footage 1,824 sqft
Subdivision Ahey Est
MLS Listing ID 2733194
Style Two Story
Bedrooms 3
Full Baths 2
Half Baths 1
HOA Y/N Yes
Year Built 1998
Lot Size 6,098 Sqft
Acres 0.14
Property Sub-Type Single Family Residence
Property Description
Owner requires minimum 650 credit score, net income equal to or greater than 3x the monthly rent amount. *Rental amount includes $48 monthly trash and sewer fee.
Location
State NV
County Clark
Zoning Single Family
Direction North on Durnago from Cheyenne, East on Gowan, North on Julia Waldene
Interior
Interior Features Ceiling Fan(s), Window Treatments
Heating Central, Gas
Cooling Central Air, Electric
Flooring Laminate, Tile
Furnishings Unfurnished
Fireplace No
Window Features Blinds
Appliance Dryer, Dishwasher, Disposal, Gas Oven, Gas Range, Microwave, Refrigerator, Water Softener, Washer/Dryer, Washer/DryerAllInOne, Washer
Laundry Cabinets, Gas Dryer Hookup, Main Level, Sink
Exterior
Parking Features Attached, Exterior Access Door, Garage, Garage Door Opener, Private
Garage Spaces 3.0
Fence Block, Back Yard
Utilities Available Cable Available
Amenities Available Park
Roof Type Tile
Present Use Residential
Garage Yes
Private Pool Yes
Building
Faces West
Story 2
Schools
Elementary Schools Eisenberg, Dorothy, Eisenberg, Dorothy
Middle Schools Molasky I
High Schools Cimarron-Memorial
Others
Senior Community No
Tax ID 138-09-224-020
Pets Allowed Call, Negotiable
Virtual Tour https://www.propertypanorama.com/instaview/las/2733194

GET MORE INFORMATION







