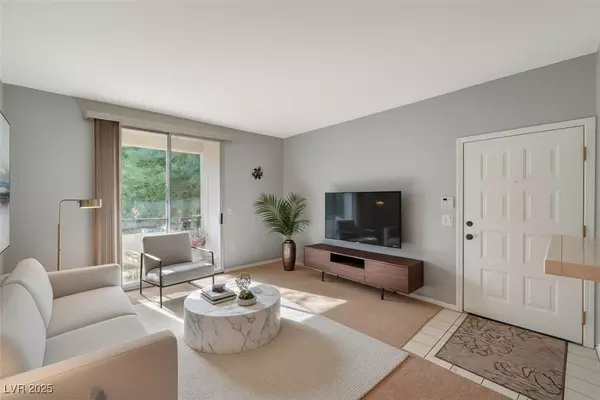
2 Beds
2 Baths
1,104 SqFt
2 Beds
2 Baths
1,104 SqFt
Key Details
Property Type Condo
Sub Type Condominium
Listing Status Active
Purchase Type For Sale
Square Footage 1,104 sqft
Price per Sqft $225
Subdivision Legends West Condo
MLS Listing ID 2734342
Style Two Story
Bedrooms 2
Full Baths 1
Three Quarter Bath 1
Construction Status Resale
HOA Fees $215/mo
HOA Y/N Yes
Year Built 1996
Annual Tax Amount $832
Property Sub-Type Condominium
Property Description
Location
State NV
County Clark
Community Pool
Zoning Single Family
Direction North on Buffalo from Summerlin Parkway pass Cielo Vista (it is a stop light) before Lake mead. Turn right in the condominium complex just past the light. At the entrance you will see the map of the community look for building 7. Enter the gates turn left and follow to building 7 in the back.
Interior
Interior Features Ceiling Fan(s), Window Treatments
Heating Central, Gas
Cooling Central Air, Electric
Flooring Carpet, Ceramic Tile
Furnishings Unfurnished
Fireplace No
Window Features Blinds,Double Pane Windows,Window Treatments
Appliance Dryer, Disposal, Gas Range, Microwave, Refrigerator, Washer
Laundry Gas Dryer Hookup, Laundry Closet, Laundry Room
Exterior
Exterior Feature Balcony, Patio
Parking Features Open, Guest
Fence None
Pool Association, Community
Community Features Pool
Utilities Available Cable Available, Underground Utilities
Amenities Available Clubhouse, Fitness Center, Gated, Barbecue, Park, Pool, Recreation Room, Spa/Hot Tub
Water Access Desc Public
Roof Type Tile
Porch Balcony, Patio
Garage No
Private Pool No
Building
Lot Description Desert Landscaping, Landscaped, < 1/4 Acre
Faces South
Story 2
Sewer Public Sewer
Water Public
Construction Status Resale
Schools
Elementary Schools Mcmillian, James B., Mcmillian, James B.
Middle Schools Becker
High Schools Cimarron-Memorial
Others
HOA Name Pacific Legends
HOA Fee Include Maintenance Grounds,Security,Trash,Water
Senior Community No
Tax ID 138-22-315-061
Ownership Condominium
Security Features Prewired,Controlled Access,Gated Community
Acceptable Financing Cash, Conventional, FHA, VA Loan
Listing Terms Cash, Conventional, FHA, VA Loan
Virtual Tour https://tours.wilddogdigital.com/2293934?idx=1

GET MORE INFORMATION







