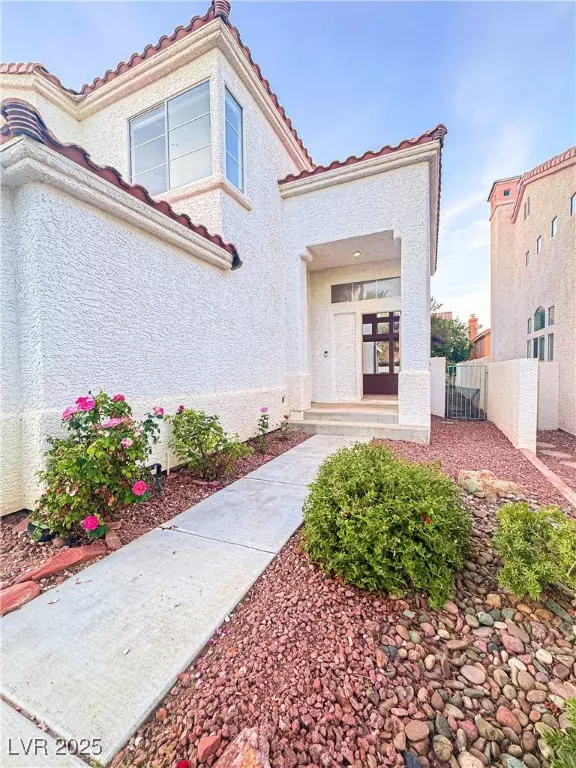
3 Beds
3 Baths
1,704 SqFt
3 Beds
3 Baths
1,704 SqFt
Key Details
Property Type Single Family Home
Sub Type Single Family Residence
Listing Status Active
Purchase Type For Rent
Square Footage 1,704 sqft
Subdivision Cypress In The Hills At Summerlin By Lewis Homes
MLS Listing ID 2734554
Style Two Story
Bedrooms 3
Full Baths 2
Half Baths 1
HOA Y/N Yes
Year Built 1993
Lot Size 4,356 Sqft
Acres 0.1
Property Sub-Type Single Family Residence
Property Description
Experience cozy, modern living in this beautifully maintained two-story home located in the highly desirable Summerlin community.
The open floor plan features vaulted ceilings, large windows, and laminate flooring, creating a bright and spacious atmosphere. The living room flows seamlessly into the dining area and a modern kitchen with granite countertops, a center island, and ample cabinet space—perfect for daily living and entertaining.
Upstairs, the primary suite offers comfort and privacy with double doors, a walk-in closet, and an ensuite bathroom featuring dual sinks and a separate shower. Two additional bedrooms provide flexibility for guests, family, or a home office.
Enjoy this inviting Summerlin rental—schedule your private showing today!
Location
State NV
County Clark
Community Pool
Zoning Single Family
Direction W ON SUMMERLIN PKWY EXIT RAMPART BLVD, N ON RAMPART BLVD, L.ON HILLPOINTE RD, R ON SPRING GATE LN, R ON MAPLE MIST DR, L. ON MAPLE ROSE DR, R. ON ASPEN GLOW TO THE PROPERTY.
Interior
Interior Features Ceiling Fan(s), Window Treatments
Heating Central, Gas
Cooling Central Air, Electric
Flooring Carpet, Tile
Fireplaces Number 1
Fireplaces Type Family Room, Gas, Glass Doors, Family/Living/Great Room
Furnishings Unfurnished
Fireplace Yes
Window Features Blinds
Appliance Dryer, Dishwasher, Disposal, Gas Oven, Gas Range, Refrigerator, Washer/Dryer, Washer/DryerAllInOne, Washer
Laundry Gas Dryer Hookup, Main Level, Laundry Room
Exterior
Parking Features Garage, Open, Private
Garage Spaces 2.0
Fence Block, Back Yard
Pool Community
Community Features Pool
Utilities Available Cable Available
Amenities Available Park, Pool, Spa/Hot Tub
Roof Type Tile
Present Use Residential
Garage Yes
Private Pool No
Building
Faces South
Story 2
Schools
Elementary Schools Lummis, William, Lummis, William
Middle Schools Becker
High Schools Palo Verde
Others
Senior Community No
Tax ID 138-19-515-030
Pets Allowed Call, Negotiable
Virtual Tour https://www.propertypanorama.com/instaview/las/2734554

GET MORE INFORMATION







