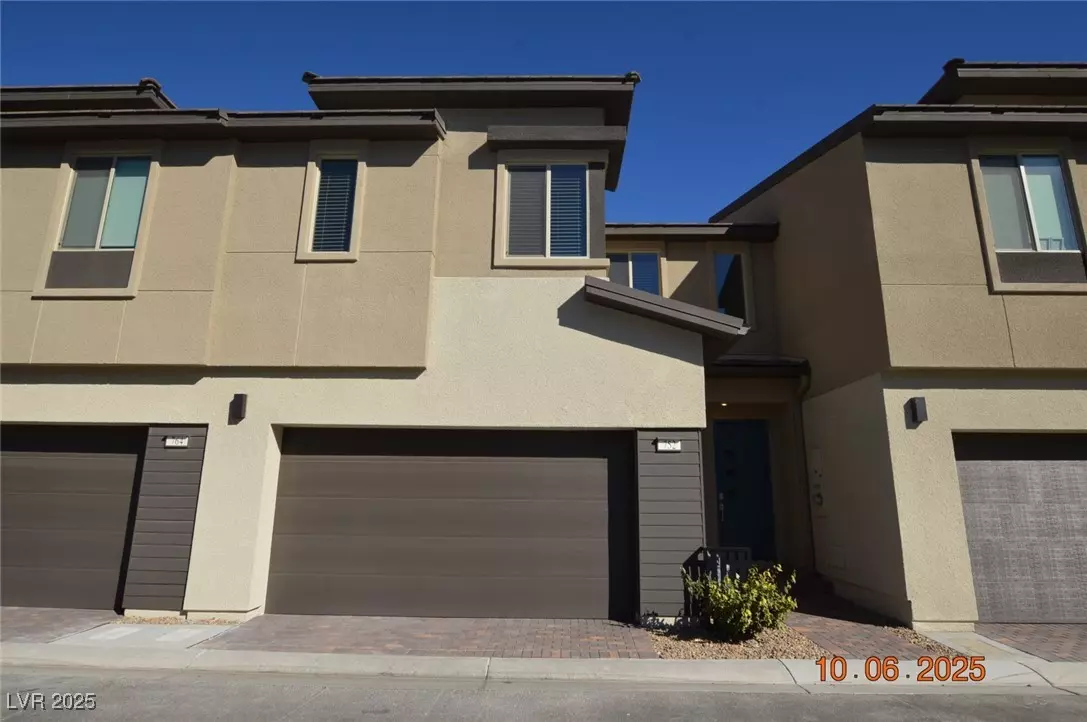
2 Beds
3 Baths
1,683 SqFt
2 Beds
3 Baths
1,683 SqFt
Key Details
Property Type Townhouse
Sub Type Townhouse
Listing Status Pending
Purchase Type For Rent
Square Footage 1,683 sqft
Subdivision Summerlin West
MLS Listing ID 2725782
Style Two Story
Bedrooms 2
Full Baths 1
Half Baths 1
Three Quarter Bath 1
HOA Y/N Yes
Year Built 2024
Contingent Awaiting Signatures
Lot Size 1,742 Sqft
Acres 0.04
Property Sub-Type Townhouse
Property Description
Location
State NV
County Clark
Community Pool
Zoning Single Family
Direction From Desert Foothills and Far Hills, N on Desert Foothills, W on Redpoint, N on Fox Hills, Right on Ellipse, Right on Infinity Rdg, Left on Velocity, Left on Echelon. Home on the Right Side.
Interior
Interior Features Ceiling Fan(s), Window Treatments
Heating Central, Gas
Cooling Central Air, Electric
Flooring Carpet, Luxury Vinyl Plank, Tile
Furnishings Unfurnished
Fireplace No
Window Features Blinds
Appliance Dryer, Dishwasher, Disposal, Gas Range, Microwave, Refrigerator, Washer/Dryer, Washer/DryerAllInOne, Washer
Laundry Gas Dryer Hookup, Laundry Room, Upper Level
Exterior
Parking Features Garage, Private
Garage Spaces 2.0
Fence Brick, Back Yard, Wrought Iron
Pool Community
Community Features Pool
Utilities Available Cable Available
Amenities Available Playground, Pool
Roof Type Tile
Garage Yes
Private Pool No
Building
Faces West
Story 2
Schools
Elementary Schools Givens, Linda Rankin, Givens, Linda Rankin
Middle Schools Becker
High Schools Palo Verde
Others
Pets Allowed false
Senior Community No
Tax ID 137-22-818-097
Pets Allowed No
Virtual Tour https://www.propertypanorama.com/instaview/las/2725782

GET MORE INFORMATION







