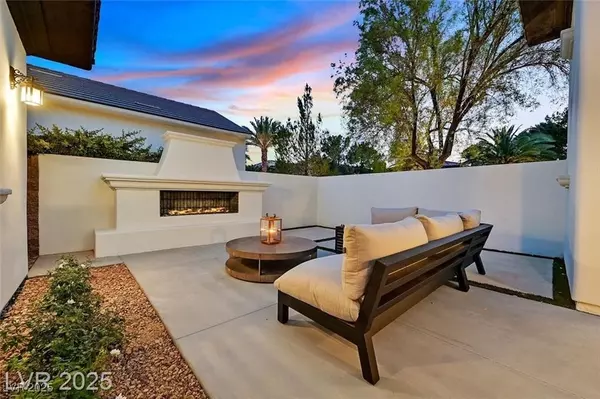
4 Beds
6 Baths
4,787 SqFt
4 Beds
6 Baths
4,787 SqFt
Key Details
Property Type Single Family Home
Sub Type Single Family Residence
Listing Status Active
Purchase Type For Rent
Square Footage 4,787 sqft
Subdivision Beleza At Southern Highlands
MLS Listing ID 2723591
Style Two Story
Bedrooms 4
Full Baths 1
Half Baths 1
Three Quarter Bath 4
HOA Y/N Yes
Year Built 2002
Lot Size 0.340 Acres
Acres 0.34
Property Sub-Type Single Family Residence
Property Description
Location
State NV
County Clark
Zoning Single Family
Direction FROM I-15 SOUTH, EXIT SOUTHERN HIGHLANDS PKWY, TURN RIGHT ONTO ROBERT TRENT JONES LN, TURN LEFT AT STOP SIGN & PROCEED TO GUARD GATE. GUARD WILL GIVE FURTHER DIRECTION.
Rooms
Primary Bedroom Level No
Interior
Interior Features Primary Downstairs, Window Treatments
Heating Central, Gas, Multiple Heating Units
Cooling Central Air, Electric, 2 Units
Flooring Hardwood
Fireplaces Number 3
Fireplaces Type Bedroom, Electric, Family Room, Outside
Furnishings Unfurnished
Fireplace Yes
Appliance Built-In Gas Oven, Dryer, Dishwasher, Gas Cooktop, Disposal, Microwave, Refrigerator, Water Softener, Washer/Dryer, Washer/DryerAllInOne, Wine Refrigerator, Washer
Laundry Cabinets, Gas Dryer Hookup, Main Level, Laundry Room, Sink
Exterior
Exterior Feature Built-in Barbecue, Barbecue, Courtyard, Private Yard
Parking Features Electric Vehicle Charging Station(s), Garage, Private
Garage Spaces 4.0
Fence Back Yard, Wrought Iron
Utilities Available Cable Available
Amenities Available Country Club, Fitness Center, Gated, Guard
View Y/N Yes
View Golf Course
Roof Type Tile
Garage Yes
Private Pool Yes
Building
Lot Description 1/4 to 1 Acre Lot
Faces West
Story 2
Schools
Elementary Schools Stuckey, Evelyn, Stuckey, Evelyn
Middle Schools Tarkanian
High Schools Desert Oasis
Others
Senior Community No
Tax ID 191-05-311-002
Pets Allowed Call, Negotiable
Virtual Tour https://www.propertypanorama.com/instaview/las/2723591

GET MORE INFORMATION







