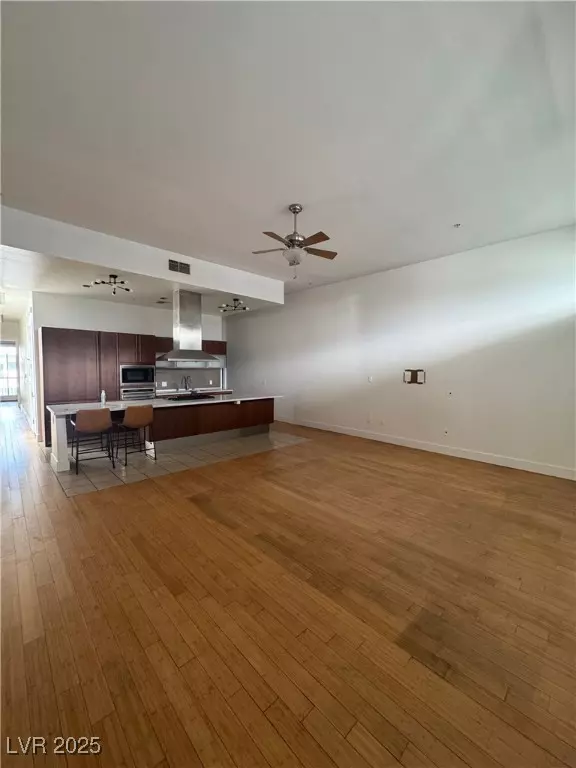
3 Beds
4 Baths
2,412 SqFt
3 Beds
4 Baths
2,412 SqFt
Key Details
Property Type Condo
Sub Type Condominium
Listing Status Active
Purchase Type For Sale
Square Footage 2,412 sqft
Price per Sqft $227
Subdivision Loft 5
MLS Listing ID 2720848
Style Three Story
Bedrooms 3
Full Baths 3
Half Baths 1
Construction Status Resale
HOA Fees $450/mo
HOA Y/N Yes
Year Built 2006
Annual Tax Amount $2,551
Lot Size 0.630 Acres
Acres 0.6297
Property Sub-Type Condominium
Property Description
Location
State NV
County Clark
Community Pool
Zoning Multi-Family
Direction South on Las Vegas Blvd. West on Pebble Road, proceed to property on the Left. Please show your Business Card to the Guard Gate.
Interior
Interior Features Bedroom on Main Level, Primary Downstairs, None
Heating Central, Gas
Cooling Central Air, Electric
Flooring Ceramic Tile, Laminate
Furnishings Unfurnished
Fireplace No
Appliance Gas Range, Microwave, Refrigerator
Laundry Gas Dryer Hookup, Laundry Closet, Laundry Room
Exterior
Exterior Feature Balcony, Patio
Parking Features Assigned, Attached, Covered, Garage, Guest
Garage Spaces 3.0
Fence None
Pool Fenced, Community
Community Features Pool
Utilities Available Underground Utilities
Amenities Available Business Center, Dog Park, Fitness Center, Gated, Pool, Guard, Spa/Hot Tub, Security
Water Access Desc Public
Roof Type Tar/Gravel
Porch Balcony, Covered, Patio
Garage Yes
Private Pool No
Building
Lot Description < 1/4 Acre
Faces West
Story 3
Sewer Public Sewer
Water Public
Construction Status Resale
Schools
Elementary Schools Hummell, John R., Hummell, John R.
Middle Schools Silvestri
High Schools Liberty
Others
HOA Fee Include Maintenance Grounds
Senior Community No
Tax ID 177-20-512-263
Acceptable Financing Cash, Conventional
Listing Terms Cash, Conventional
Virtual Tour https://www.propertypanorama.com/instaview/las/2720848

GET MORE INFORMATION







