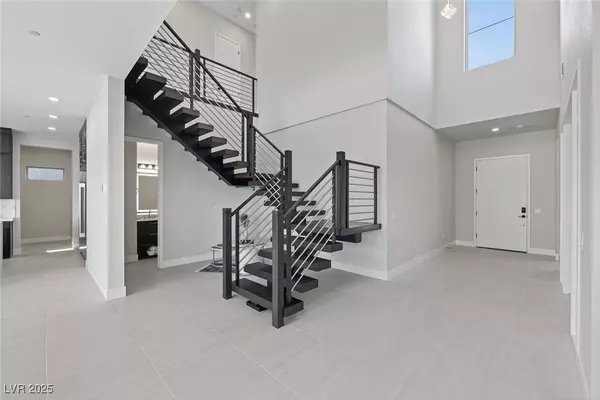
6 Beds
6 Baths
4,534 SqFt
6 Beds
6 Baths
4,534 SqFt
Key Details
Property Type Single Family Home
Sub Type Single Family Residence
Listing Status Active
Purchase Type For Rent
Square Footage 4,534 sqft
Subdivision Summerlin Village 17A - Parcel B Phase 2
MLS Listing ID 2719528
Style Two Story
Bedrooms 6
Full Baths 5
Half Baths 1
HOA Y/N Yes
Year Built 2025
Lot Size 7,840 Sqft
Acres 0.18
Property Sub-Type Single Family Residence
Property Description
Location
State NV
County Clark
Zoning Single Family
Direction From I-215 (215 Beltway), exit Russell Rd and head west. Turn right onto Mesa Park Dr, right onto Town Center Dr, left onto Rolling Foothills Dr, right onto Rockline Pkwy, right onto Rolling Vista Dr, right onto Slatedstone St, then right onto Stone Ledge Ave. Property will be on the left.
Interior
Interior Features Bedroom on Main Level, Window Treatments
Heating Central, Gas, Multiple Heating Units
Cooling Central Air, Electric, 2 Units
Flooring Carpet, Tile
Fireplaces Number 1
Fireplaces Type Electric, Living Room
Furnishings Unfurnished
Fireplace Yes
Window Features Window Treatments
Appliance Convection Oven, Dryer, Dishwasher, Disposal, Microwave, Refrigerator, Washer/Dryer, Washer/DryerAllInOne, Washer
Laundry Gas Dryer Hookup, Laundry Room
Exterior
Parking Features Garage, Private
Garage Spaces 3.0
Fence Block, Back Yard
Utilities Available Cable Available
Amenities Available Gated, Guard
Roof Type Tile
Garage Yes
Private Pool No
Building
Faces North
Story 2
Sewer Public Sewer
Schools
Elementary Schools Abston, Sandra B, Abston, Sandra B
Middle Schools Fertitta Frank & Victoria
High Schools Durango
Others
Pets Allowed false
HOA Name Ascension
Senior Community No
Tax ID 164-25-222-007
Pets Allowed No
Virtual Tour https://www.propertypanorama.com/instaview/las/2719528

GET MORE INFORMATION







