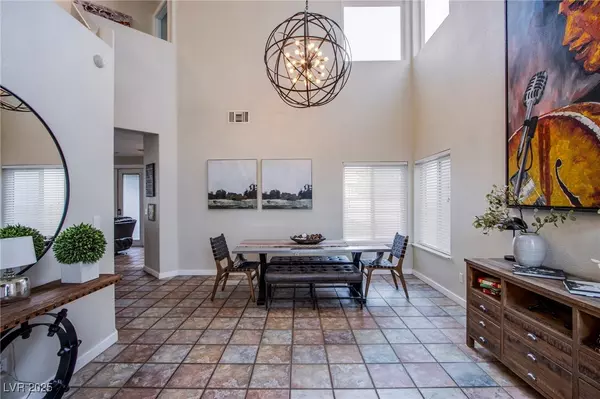
4 Beds
3 Baths
1,818 SqFt
4 Beds
3 Baths
1,818 SqFt
Key Details
Property Type Single Family Home
Sub Type Single Family Residence
Listing Status Active
Purchase Type For Rent
Square Footage 1,818 sqft
Subdivision Countrybrook Phase One
MLS Listing ID 2720365
Style Two Story
Bedrooms 4
Full Baths 2
Half Baths 1
HOA Y/N No
Year Built 1993
Lot Size 4,791 Sqft
Acres 0.11
Property Sub-Type Single Family Residence
Property Description
Location
State NV
County Clark
Zoning Single Family
Direction From 95 & Lake Mead, E on Lake Mead past Boulder Hwy to Warm Springs. Right on Warm Springs, Right on Dahlia, Right on Purple Sage, Left on Prairie Rose. Home on Right.
Interior
Interior Features Ceiling Fan(s)
Heating Central, Gas
Cooling Central Air, Electric
Flooring Carpet, Linoleum, Tile, Vinyl
Fireplaces Number 1
Fireplaces Type Family Room, Gas, Family/Living/Great Room
Furnishings Furnished
Fireplace Yes
Appliance Dryer, Dishwasher, Disposal, Gas Range, Microwave, Refrigerator, Washer/Dryer, Washer/DryerAllInOne, Washer
Laundry Gas Dryer Hookup, Main Level, Laundry Room
Exterior
Parking Features Garage, Private
Garage Spaces 2.0
Fence Block, Back Yard
Pool Heated, In Ground, Private, Waterfall
Utilities Available Cable Available
Amenities Available None
Roof Type Tile
Garage Yes
Private Pool Yes
Building
Faces East
Story 2
Schools
Elementary Schools Morrow, Sue H., Morrow, Sue H.
Middle Schools Brown B. Mahlon
High Schools Basic Academy
Others
Senior Community No
Tax ID 179-09-310-029
Pets Allowed Call, Negotiable
Virtual Tour https://www.propertypanorama.com/instaview/las/2720365

GET MORE INFORMATION







