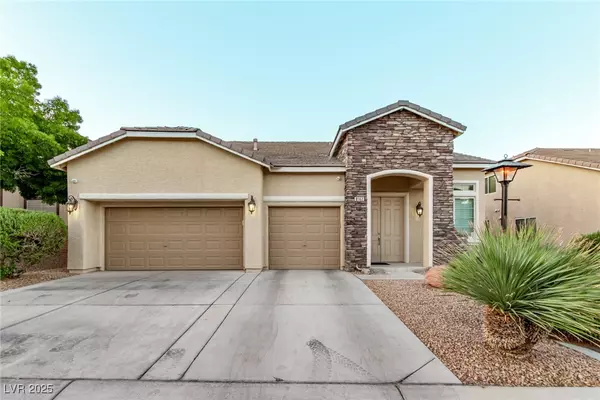
3 Beds
3 Baths
2,889 SqFt
3 Beds
3 Baths
2,889 SqFt
Key Details
Property Type Single Family Home
Sub Type Single Family Residence
Listing Status Active
Purchase Type For Sale
Square Footage 2,889 sqft
Price per Sqft $238
Subdivision Paiute Crossing At Tule Spgs
MLS Listing ID 2718968
Style Two Story
Bedrooms 3
Full Baths 3
Construction Status Resale
HOA Fees $105/mo
HOA Y/N Yes
Year Built 2001
Annual Tax Amount $2,791
Lot Size 8,276 Sqft
Acres 0.19
Property Sub-Type Single Family Residence
Property Description
Location
State NV
County Clark
Zoning Single Family
Direction W Grand Teton Dr & N Durango Dr. Head north on N Durango Dr, Turn right onto Racel St, Turn left onto Paiute Slip St, Turn left onto Mystic Desert Ave, Turn left onto Glistening Rush St, Turns left and becomes Deer Clan Ct. The property will be on the left.
Interior
Interior Features Bedroom on Main Level, Ceiling Fan(s), Window Treatments
Heating Central, Gas
Cooling Central Air, Electric
Flooring Carpet, Tile
Furnishings Unfurnished
Fireplace No
Window Features Plantation Shutters
Appliance Built-In Electric Oven, Double Oven, Dishwasher, Gas Cooktop, Disposal, Microwave
Laundry Gas Dryer Hookup, Laundry Room
Exterior
Exterior Feature Patio, Private Yard
Parking Features Attached, Garage, Garage Door Opener, Inside Entrance, Private
Garage Spaces 3.0
Fence Block, Back Yard
Utilities Available Underground Utilities
Amenities Available Gated, Park
View Y/N No
Water Access Desc Public
View None
Roof Type Tile
Street Surface Paved
Porch Covered, Patio
Garage Yes
Private Pool No
Building
Lot Description Landscaped, Rocks, Synthetic Grass, < 1/4 Acre
Faces South
Story 2
Sewer Public Sewer
Water Public
Construction Status Resale
Schools
Elementary Schools Bilbray, James H., Bilbray, James H.
Middle Schools Cadwallader Ralph
High Schools Arbor View
Others
HOA Name Suncrest Trail
HOA Fee Include Common Areas,Maintenance Grounds,Taxes
Senior Community No
Tax ID 125-09-312-009
Ownership Single Family Residential
Security Features Gated Community
Acceptable Financing Cash, Conventional
Listing Terms Cash, Conventional
Virtual Tour https://www.propertypanorama.com/instaview/las/2718968

GET MORE INFORMATION







