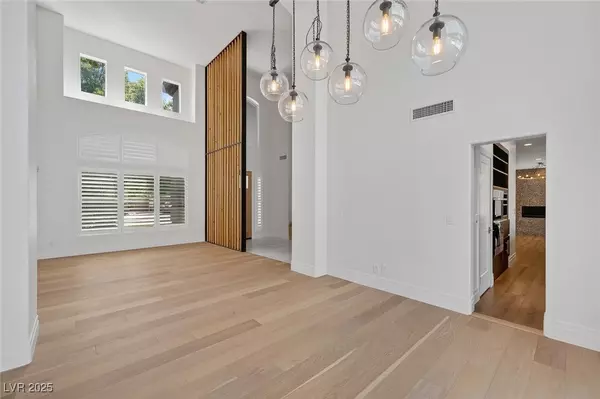
4 Beds
3 Baths
3,281 SqFt
4 Beds
3 Baths
3,281 SqFt
Key Details
Property Type Single Family Home
Sub Type Single Family Residence
Listing Status Active
Purchase Type For Sale
Square Footage 3,281 sqft
Price per Sqft $335
Subdivision Signature At Peccole Ranch E
MLS Listing ID 2715837
Style Two Story
Bedrooms 4
Full Baths 1
Three Quarter Bath 2
Construction Status Resale
HOA Fees $132/mo
HOA Y/N Yes
Year Built 1996
Annual Tax Amount $5,175
Lot Size 6,969 Sqft
Acres 0.16
Property Sub-Type Single Family Residence
Property Description
Location
State NV
County Clark
Zoning Single Family
Direction From W. Sahara and Grand Canyon: North on Grand Canyon into Peccole Ranch, Grand Canyon turns into Red Hills Rd, turn Left on Medici Way, Left on Grand Canal Drive, the property is immediately on the Right.
Interior
Interior Features Paneling/Wainscoting, Pot Rack, Window Treatments
Heating Central, Gas, Multiple Heating Units
Cooling Central Air, Electric, 2 Units
Flooring Laminate, Luxury Vinyl Plank, Porcelain Tile, Tile
Fireplaces Number 3
Fireplaces Type Bath, Electric, Family Room, Primary Bedroom
Furnishings Unfurnished
Fireplace Yes
Window Features Blinds,Double Pane Windows,Plantation Shutters
Appliance Built-In Gas Oven, Double Oven, Dishwasher, Electric Cooktop, Disposal, Gas Range, Microwave, Refrigerator, Tankless Water Heater, Warming Drawer, Wine Refrigerator
Laundry Cabinets, Gas Dryer Hookup, Main Level, Laundry Room, Sink
Exterior
Exterior Feature Patio, Private Yard, Sprinkler/Irrigation
Parking Features Attached, Epoxy Flooring, Garage, Inside Entrance, Private
Garage Spaces 3.0
Fence Block, Back Yard, Stucco Wall
Pool Heated, In Ground, Private, Pool/Spa Combo
Utilities Available Underground Utilities
Amenities Available Jogging Path, Playground, Tennis Court(s)
Water Access Desc Public
Roof Type Pitched,Tile
Porch Covered, Patio
Garage Yes
Private Pool Yes
Building
Lot Description Drip Irrigation/Bubblers, Front Yard, Sprinklers In Front, Landscaped, Synthetic Grass, Trees, < 1/4 Acre
Faces South
Story 2
Sewer Public Sewer
Water Public
Construction Status Resale
Schools
Elementary Schools Ober, D'Vorre & Hal, Ober, D'Vorre & Hal
Middle Schools Johnson Walter
High Schools Bonanza
Others
HOA Name Peccole Ranch
HOA Fee Include Association Management,Maintenance Grounds,Recreation Facilities,Reserve Fund
Senior Community No
Tax ID 163-06-618-018
Ownership Single Family Residential
Security Features Gated Community
Acceptable Financing Cash, Conventional, FHA, VA Loan
Listing Terms Cash, Conventional, FHA, VA Loan
Virtual Tour https://my.matterport.com/show/?m=qrUzJKaLw7k

GET MORE INFORMATION







