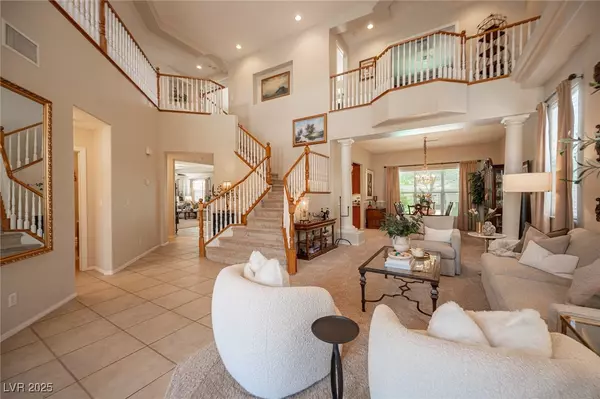5 Beds
3 Baths
4,043 SqFt
5 Beds
3 Baths
4,043 SqFt
Key Details
Property Type Single Family Home
Sub Type Single Family Residence
Listing Status Active
Purchase Type For Sale
Square Footage 4,043 sqft
Price per Sqft $216
Subdivision Leon & Deer Spgs
MLS Listing ID 2709067
Style Two Story
Bedrooms 5
Full Baths 2
Three Quarter Bath 1
Construction Status Resale
HOA Fees $115/mo
HOA Y/N Yes
Year Built 2006
Annual Tax Amount $4,808
Lot Size 9,147 Sqft
Acres 0.21
Property Sub-Type Single Family Residence
Property Description
Location
State NV
County Clark
Zoning Single Family
Direction From I-215 & Jones, N on Jones, E on Deer Springs, N on Revital Ct, L to home on the left.
Interior
Interior Features Bedroom on Main Level, Ceiling Fan(s), Window Treatments
Heating Central, Gas
Cooling Central Air, Gas
Flooring Carpet, Tile
Fireplaces Number 2
Fireplaces Type Bath, Family Room, Gas, Multi-Sided
Furnishings Furnished Or Unfurnished
Fireplace Yes
Window Features Blinds
Appliance Built-In Gas Oven, Double Oven, Dryer, Gas Cooktop, Disposal, Microwave, Refrigerator, Washer
Laundry Cabinets, Gas Dryer Hookup, Main Level, Laundry Room, Sink
Exterior
Exterior Feature Balcony, Patio, Private Yard
Parking Features Attached, Garage, Private, RV Potential
Garage Spaces 3.0
Fence Block, Back Yard
Pool In Ground, Private, Pool/Spa Combo
Utilities Available Underground Utilities
Amenities Available Dog Park, Gated
Water Access Desc Public
Roof Type Tile
Porch Balcony, Covered, Patio
Garage Yes
Private Pool Yes
Building
Lot Description Back Yard, Desert Landscaping, Landscaped, < 1/4 Acre
Faces East
Story 2
Sewer Public Sewer
Water Public
Construction Status Resale
Schools
Elementary Schools Carl, Kay, Carl, Kay
Middle Schools Saville Anthony
High Schools Shadow Ridge
Others
HOA Name Eagle Canyon East
Senior Community No
Tax ID 125-24-210-004
Security Features Gated Community
Acceptable Financing Cash, Conventional, FHA, VA Loan
Listing Terms Cash, Conventional, FHA, VA Loan
Virtual Tour https://www.propertypanorama.com/instaview/las/2709067

"My job is to find and attract mastery-based agents to the office, protect the culture, and make sure everyone is happy! "






