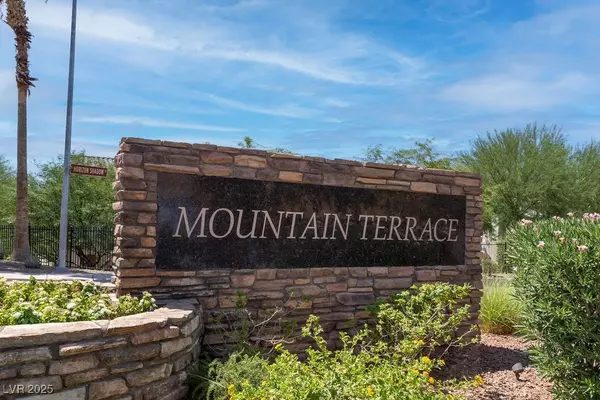4 Beds
3 Baths
2,405 SqFt
4 Beds
3 Baths
2,405 SqFt
Key Details
Property Type Single Family Home
Sub Type Single Family Residence
Listing Status Active
Purchase Type For Sale
Square Footage 2,405 sqft
Price per Sqft $270
Subdivision Jubilee Heights
MLS Listing ID 2706501
Style Two Story
Bedrooms 4
Full Baths 2
Three Quarter Bath 1
Construction Status Resale
HOA Fees $77/mo
HOA Y/N Yes
Year Built 2006
Annual Tax Amount $3,669
Lot Size 6,098 Sqft
Acres 0.14
Property Sub-Type Single Family Residence
Property Description
This beautifully upgraded 4-bedroom, 3-bathroom home in a highly desirable gated community offers 2 stories of spacious living. The open floor plan features soaring ceilings, abundant natural light, and a kitchen perfect for everyday meals and entertaining. Upstairs, the primary bedroom boasts a private balcony and a spa-like en-suite with soaking tub, separate shower, and dual vanities. The additional three bedrooms are generously sized and versatile. The private backyard is an entertainer's dream, with a sparkling pool and relaxing spa, perfect for year-round enjoyment.
Located in a secure, gated community, you'll enjoy peace of mind, privacy, and easy access to top-rated schools, shopping, dining, and major highways. Plus, access to parks and walking trails within the community.
Don't miss out—schedule your private showing today!
Location
State NV
County Clark
Zoning Single Family
Direction From I-215 South on Stephanie, Left on Horizon Shadow through the gate. Can use the main gate off Horizon Ridge.
Interior
Interior Features Bedroom on Main Level
Heating Central, Gas
Cooling Central Air, Electric
Flooring Laminate, Luxury Vinyl Plank
Fireplaces Number 1
Fireplaces Type Family Room, Gas
Furnishings Unfurnished
Fireplace Yes
Appliance Built-In Electric Oven, Dryer, Dishwasher, Gas Cooktop, Disposal, Gas Range, Refrigerator, Washer
Laundry Electric Dryer Hookup, Main Level
Exterior
Exterior Feature Courtyard, Patio
Parking Features Attached, Garage, Private
Garage Spaces 3.0
Fence Block, Back Yard
Pool Gas Heat, Heated
Utilities Available Underground Utilities
Amenities Available Gated
Water Access Desc Public
Roof Type Tile
Porch Patio
Garage Yes
Private Pool Yes
Building
Lot Description Desert Landscaping, Landscaped, < 1/4 Acre
Faces North
Story 2
Sewer Public Sewer
Water Public
Construction Status Resale
Schools
Elementary Schools Brown, Hannah Marie, Brown, Hannah Marie
Middle Schools Miller Bob
High Schools Foothill
Others
HOA Name Mountain Terr
HOA Fee Include Association Management
Senior Community No
Tax ID 178-22-611-015
Ownership Single Family Residential
Acceptable Financing Cash, Conventional, FHA, VA Loan
Listing Terms Cash, Conventional, FHA, VA Loan
Virtual Tour https://www.propertypanorama.com/instaview/las/2706501

"My job is to find and attract mastery-based agents to the office, protect the culture, and make sure everyone is happy! "






