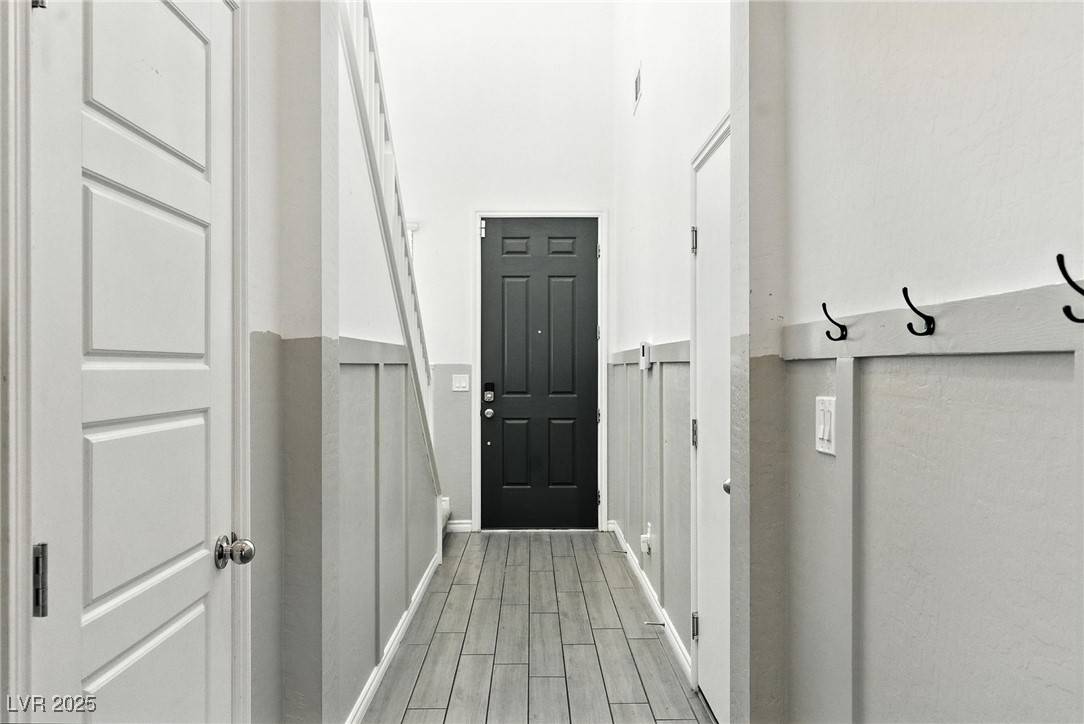4 Beds
3 Baths
2,270 SqFt
4 Beds
3 Baths
2,270 SqFt
Key Details
Property Type Single Family Home
Sub Type Single Family Residence
Listing Status Active
Purchase Type For Sale
Square Footage 2,270 sqft
Price per Sqft $198
Subdivision Sedona Ranch Parcel 41 & 42
MLS Listing ID 2702015
Style Two Story
Bedrooms 4
Full Baths 2
Three Quarter Bath 1
Construction Status Resale
HOA Fees $67/mo
HOA Y/N Yes
Year Built 2021
Annual Tax Amount $4,673
Lot Size 4,791 Sqft
Acres 0.11
Property Sub-Type Single Family Residence
Property Description
Ideal for multigenerational living, it offers a downstairs bedroom with a full bath. The chef-style kitchen features an oversized granite island, perfect for cooking and entertaining.............
Upstairs includes spacious bedrooms, a Jack and Jill bath, and a generous primary suite with a sitting area, two walk-in closets, and a private bath with built-in vanity...........
Situated on a pool-sized lot, this home includes access to Lennar's signature amenities—lush parks, picnic areas, and BBQ grills for easy outdoor living..........
"Please note: The floor plan layout images are mirrored—the entry and primary bedroom are on opposite sides. Refer to the front exterior image for accurate orientation."
Location
State NV
County Clark
Zoning Single Family
Direction From Ann and Bruce go West to North to Donna to Mira Mesa Gates East Junipine to Verde Valley on the right to end of the cul de sac
Interior
Interior Features Bedroom on Main Level, Ceiling Fan(s), Primary Downstairs, Window Treatments
Heating Central, Gas
Cooling Central Air, Electric
Flooring Carpet, Ceramic Tile, Linoleum, Vinyl
Furnishings Unfurnished
Fireplace No
Window Features Blinds,Low-Emissivity Windows
Appliance Disposal, Gas Range, Microwave, Refrigerator
Laundry Gas Dryer Hookup, Laundry Room, Upper Level
Exterior
Exterior Feature Private Yard, Sprinkler/Irrigation
Parking Features Attached, Garage, Private
Garage Spaces 2.0
Fence Front Yard, Wrought Iron
Utilities Available Underground Utilities
Amenities Available Gated
Water Access Desc Public
Roof Type Tile
Garage Yes
Private Pool No
Building
Lot Description Drip Irrigation/Bubblers, Desert Landscaping, Landscaped, Rocks, < 1/4 Acre
Faces West
Story 2
Builder Name Lennar
Sewer Public Sewer
Water Public
Construction Status Resale
Schools
Elementary Schools Scott, Jesse D., Scott, Jesse D.
Middle Schools Findlay Clifford O.
High Schools Legacy
Others
HOA Name Management Trust
HOA Fee Include Maintenance Grounds
Senior Community No
Tax ID 124-26-411-081
Ownership Single Family Residential
Security Features Security System Owned
Acceptable Financing Cash, Conventional, FHA, VA Loan
Listing Terms Cash, Conventional, FHA, VA Loan
Virtual Tour https://www.propertypanorama.com/instaview/las/2702015

"My job is to find and attract mastery-based agents to the office, protect the culture, and make sure everyone is happy! "






