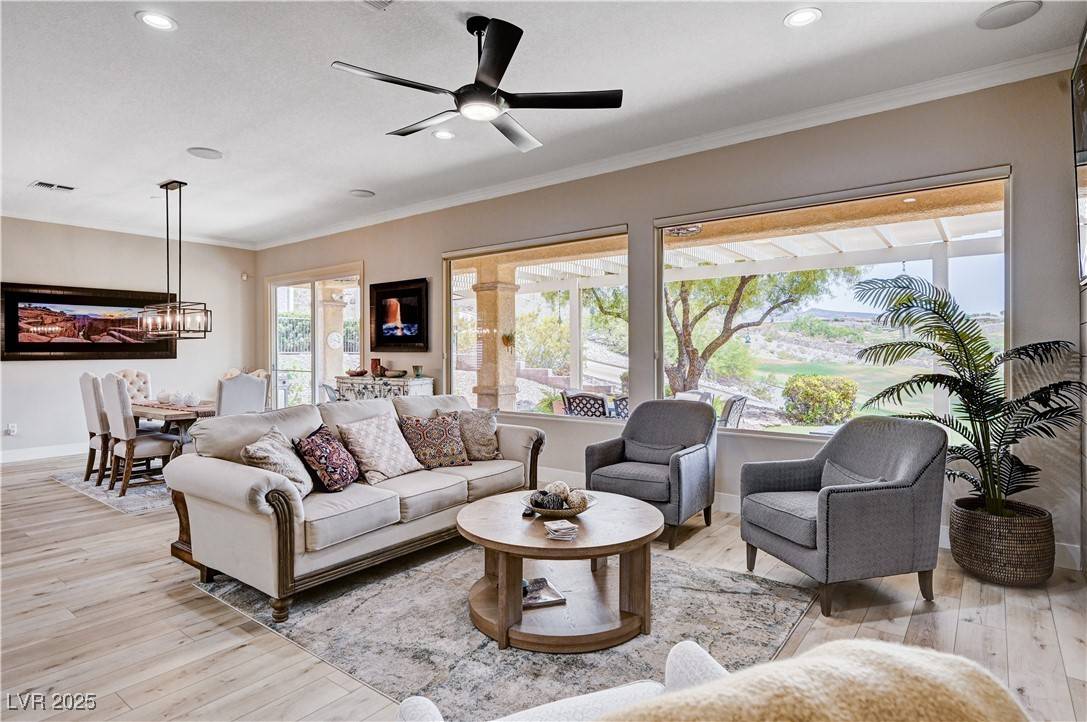2 Beds
3 Baths
2,760 SqFt
2 Beds
3 Baths
2,760 SqFt
Key Details
Property Type Single Family Home
Sub Type Single Family Residence
Listing Status Active
Purchase Type For Sale
Square Footage 2,760 sqft
Price per Sqft $434
Subdivision Sun City Anthem
MLS Listing ID 2700944
Style One Story
Bedrooms 2
Full Baths 2
Half Baths 1
Construction Status Resale
HOA Fees $149/mo
HOA Y/N Yes
Year Built 2001
Annual Tax Amount $5,671
Lot Size 8,276 Sqft
Acres 0.19
Property Sub-Type Single Family Residence
Property Description
Location
State NV
County Clark
Community Pool
Zoning Single Family
Direction South on Eastern, Right on Sun City Anthem Dr., Left on Preston Park Dr., House will be on right 2831 Somerset Springs.
Interior
Interior Features Ceiling Fan(s), Primary Downstairs, Skylights
Heating Central, Gas, Multiple Heating Units
Cooling Central Air, Electric, 2 Units
Flooring Luxury Vinyl Plank
Fireplaces Number 1
Fireplaces Type Electric, Living Room, Other
Furnishings Unfurnished
Fireplace Yes
Window Features Double Pane Windows,Skylight(s)
Appliance Dryer, Dishwasher, Disposal, Gas Range, Microwave, Refrigerator, Water Softener Owned, Washer
Laundry Cabinets, Gas Dryer Hookup, Laundry Room, Sink
Exterior
Exterior Feature Barbecue, Patio
Parking Features Air Conditioned Garage, Garage, Golf Cart Garage, Inside Entrance, Private, Shelves
Garage Spaces 3.0
Fence Block, Partial
Pool Community
Community Features Pool
Utilities Available Underground Utilities
Amenities Available Clubhouse, Fitness Center, Indoor Pool, Pool, Spa/Hot Tub, Security
View Y/N Yes
Water Access Desc Public
View Golf Course
Roof Type Tile
Porch Covered, Patio
Garage Yes
Private Pool No
Building
Lot Description Desert Landscaping, Landscaped, Synthetic Grass, < 1/4 Acre
Faces North
Story 1
Sewer Public Sewer
Water Public
Construction Status Resale
Schools
Elementary Schools Wallin, Shirley & Bill, Wallin, Shirley & Bill
Middle Schools Webb, Del E.
High Schools Liberty
Others
HOA Name Sub City Anthem
HOA Fee Include Association Management,Recreation Facilities
Senior Community Yes
Tax ID 191-12-111-053
Security Features Security System Owned
Acceptable Financing Cash, Conventional, FHA, VA Loan
Listing Terms Cash, Conventional, FHA, VA Loan
Virtual Tour https://www.propertypanorama.com/instaview/las/2700944

"My job is to find and attract mastery-based agents to the office, protect the culture, and make sure everyone is happy! "






