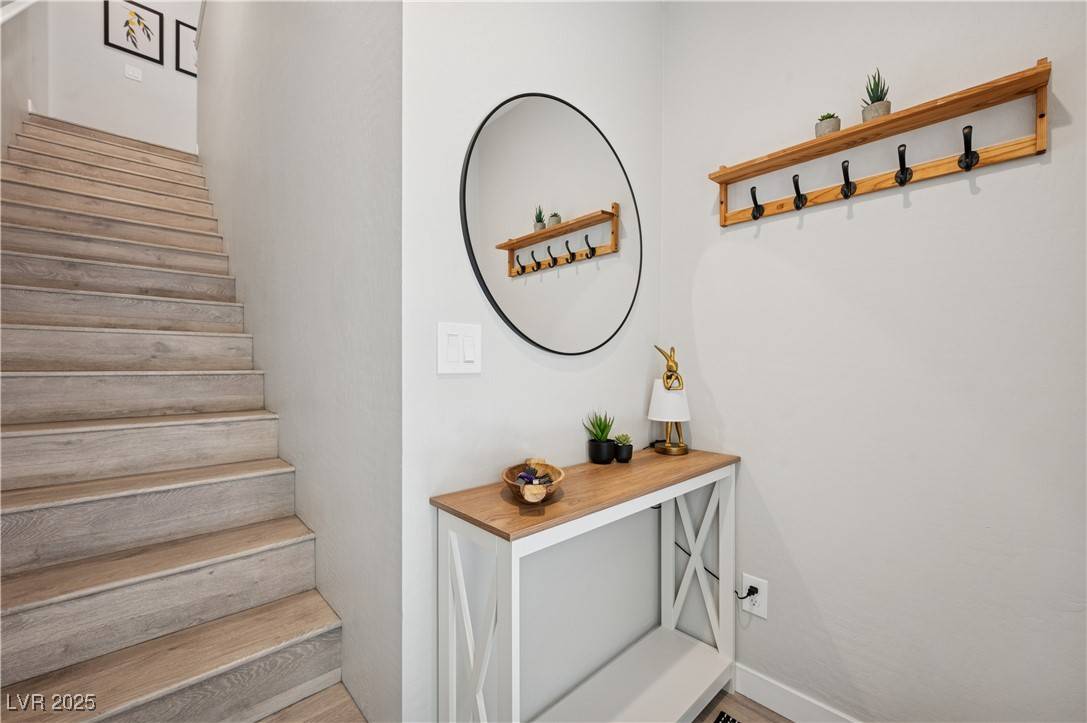3 Beds
3 Baths
1,851 SqFt
3 Beds
3 Baths
1,851 SqFt
Key Details
Property Type Townhouse
Sub Type Townhouse
Listing Status Active
Purchase Type For Rent
Square Footage 1,851 sqft
Subdivision Charleston & 215 Aka Affinity
MLS Listing ID 2701024
Style Three Story
Bedrooms 3
Full Baths 2
Half Baths 1
HOA Y/N Yes
Year Built 2020
Lot Size 3,524 Sqft
Acres 0.0809
Property Sub-Type Townhouse
Property Description
Location
State NV
County Clark
Community Pool
Zoning Single Family
Direction Traveling North on 215 take exit 25 for Sahara Avenue. Continue onto Hughes Park Dr. East. Turn Left onto Summerlin Centre Dr. At the roundabout take the first exit onto Sagemont Dr. Take second Right onto Affinity Passage Way. Take first left then first right, then continue straight on Idyllic Dr. until Left onto Kindred St. Take third left onto Glowing Ave. Building on left.
Interior
Interior Features Ceiling Fan(s), Window Treatments
Heating Central, Gas
Cooling Central Air, Electric
Flooring Laminate
Furnishings Furnished
Fireplace No
Window Features Drapes,Window Treatments
Appliance Dryer, Dishwasher, Disposal, Gas Range, Microwave, Refrigerator, Washer/Dryer, Washer/DryerAllInOne, Washer
Laundry Electric Dryer Hookup, Gas Dryer Hookup, Upper Level
Exterior
Exterior Feature Fire Pit
Parking Features Attached, Garage, Inside Entrance, Private
Garage Spaces 2.0
Fence None
Pool Community
Community Features Pool
Utilities Available Cable Available
Amenities Available Clubhouse, Fitness Center, Gated, Barbecue, Pool, Spa/Hot Tub
Roof Type Tile
Garage Yes
Private Pool No
Building
Faces North
Story 3
Schools
Elementary Schools Goolsby, Judy & John, Goolsby, Judy & John
Middle Schools Rogich Sig
High Schools Palo Verde
Others
Pets Allowed false
Senior Community No
Tax ID 164-02-514-339
Pets Allowed No
Virtual Tour https://www.propertypanorama.com/instaview/las/2701024

"My job is to find and attract mastery-based agents to the office, protect the culture, and make sure everyone is happy! "






