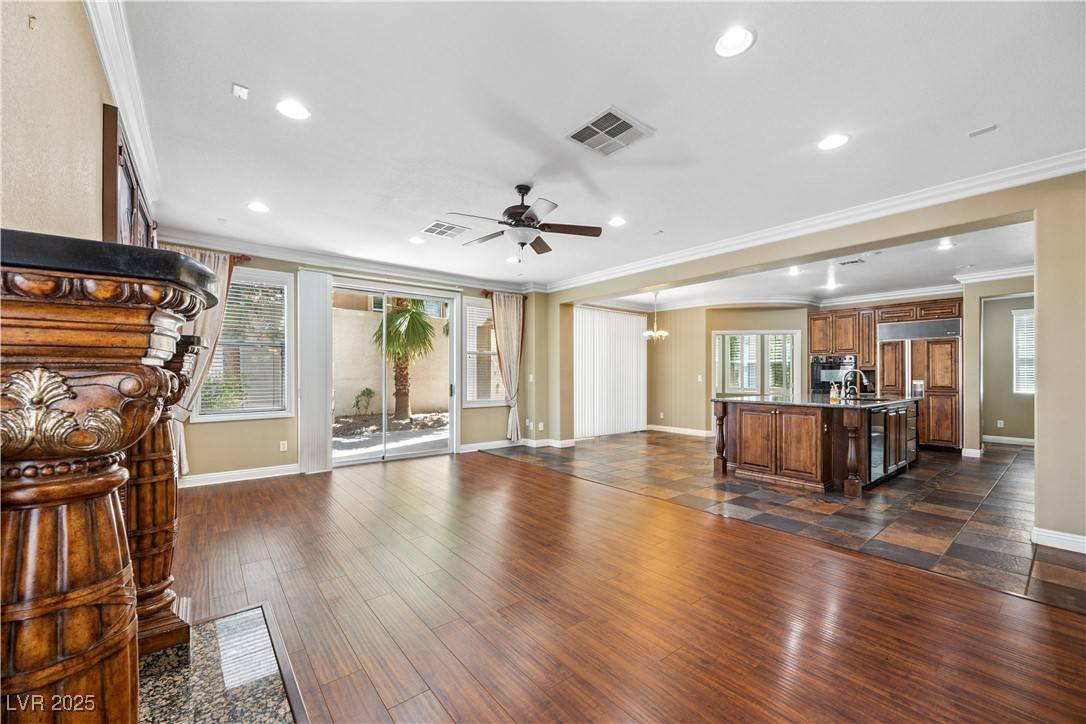4 Beds
4 Baths
3,922 SqFt
4 Beds
4 Baths
3,922 SqFt
Key Details
Property Type Single Family Home
Sub Type Single Family Residence
Listing Status Active
Purchase Type For Rent
Square Footage 3,922 sqft
Subdivision Tuscany Parcel 19
MLS Listing ID 2700720
Style Three Story
Bedrooms 4
Full Baths 2
Half Baths 1
Three Quarter Bath 1
HOA Y/N Yes
Year Built 2005
Lot Size 6,534 Sqft
Acres 0.15
Property Sub-Type Single Family Residence
Property Description
Location
State NV
County Clark
Community Pool
Zoning Single Family
Direction 215 to Lake Mead. East on Lake Mead, make left on Cadence Crest, right at round about. Through guard gate then make 2nd right. Home on right hand side across from park.
Interior
Interior Features Bedroom on Main Level, Ceiling Fan(s), Window Treatments
Heating Central, Gas
Cooling Central Air, Electric
Flooring Carpet, Ceramic Tile
Fireplaces Number 1
Fireplaces Type Family Room, Gas
Furnishings Unfurnished
Fireplace Yes
Window Features Plantation Shutters
Appliance Built-In Gas Oven, Dryer, Dishwasher, Gas Cooktop, Disposal, Microwave, Refrigerator, Water Softener, Washer/Dryer, Washer/DryerAllInOne, Water Purifier, Washer
Laundry Gas Dryer Hookup, Upper Level
Exterior
Exterior Feature Balcony, Courtyard, Patio, Sprinkler/Irrigation
Parking Features Attached, Epoxy Flooring, Garage, Private
Garage Spaces 3.0
Fence Block, Front Yard
Pool Community
Community Features Pool
Utilities Available Cable Available
Amenities Available Basketball Court, Clubhouse, Dog Park, Fitness Center, Golf Course, Gated, Barbecue, Playground, Park, Pool, Racquetball, Guard, Spa/Hot Tub, Tennis Court(s)
View Y/N Yes
View Park/Greenbelt
Roof Type Tile
Porch Balcony, Covered, Patio
Garage Yes
Private Pool No
Building
Lot Description Drip Irrigation/Bubblers, Trees, < 1/4 Acre
Faces North
Story 3
Sewer Public Sewer
Schools
Elementary Schools Josh, Stevens, Josh, Stevens
Middle Schools Brown B. Mahlon
High Schools Basic Academy
Others
Pets Allowed true
Senior Community No
Tax ID 160-32-811-056
Pets Allowed Yes
Virtual Tour https://www.propertypanorama.com/instaview/las/2700720

"My job is to find and attract mastery-based agents to the office, protect the culture, and make sure everyone is happy! "






