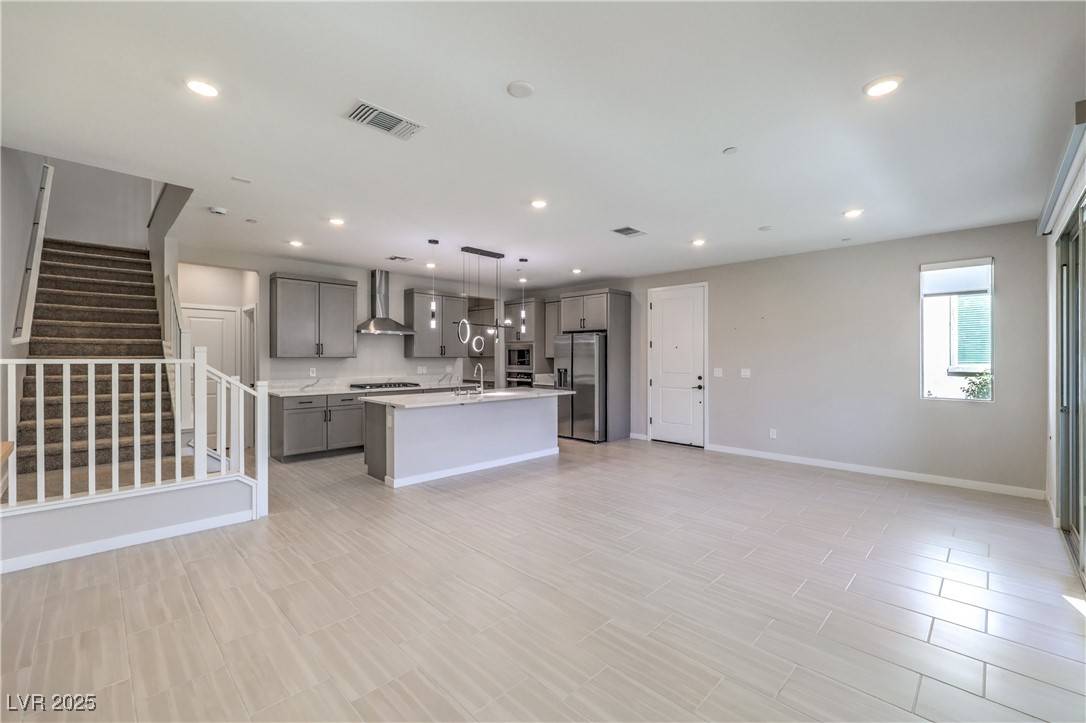3 Beds
3 Baths
1,854 SqFt
3 Beds
3 Baths
1,854 SqFt
Key Details
Property Type Townhouse
Sub Type Townhouse
Listing Status Active
Purchase Type For Sale
Square Footage 1,854 sqft
Price per Sqft $296
Subdivision Summerlin Village 26 Parcel L
MLS Listing ID 2700706
Style Two Story
Bedrooms 3
Full Baths 2
Half Baths 1
Construction Status Resale
HOA Fees $310/mo
HOA Y/N Yes
Year Built 2024
Annual Tax Amount $1,484
Lot Size 1,742 Sqft
Acres 0.04
Property Sub-Type Townhouse
Property Description
This Danbury floorplan showcases an open-concept design with a spacious great room, chef's kitchen, and bright café dining area—perfect for entertaining. The versatile upstairs loft can be used as a home office, gym, or study area. The private owner's suite features a covered balcony with tranquil greenbelt landscaping and stunning mountain views.
Additional highlights include a covered front porch, sleek tile flooring, water softener, new stainless steel appliances, upgraded lighting fixtures, added insulation, and enhanced electrical options. Built with quality materials and backed by a 10-year limited structural warranty, this home blends comfort, style, and peace of mind.
Location
State NV
County Clark
Community Pool
Zoning Multi-Family
Direction 215 West, exit Lake Mead West, Right on Reverence Parkway, community is on the immediate right.
Interior
Interior Features Window Treatments
Heating Central, Gas
Cooling Central Air, Electric
Flooring Carpet, Tile
Furnishings Unfurnished
Fireplace No
Window Features Blinds,Double Pane Windows
Appliance Built-In Gas Oven, Double Oven, Dryer, Gas Cooktop, Disposal, Microwave, Refrigerator, Washer
Laundry Gas Dryer Hookup, Laundry Room, Upper Level
Exterior
Exterior Feature Balcony, Patio, Sprinkler/Irrigation
Parking Features Attached, Garage, Private, Guest
Garage Spaces 2.0
Fence None
Pool Community
Community Features Pool
Utilities Available Underground Utilities
Amenities Available Gated, Pool
View Y/N Yes
Water Access Desc Public
View Mountain(s)
Roof Type Tile
Porch Balcony, Covered, Patio
Garage Yes
Private Pool No
Building
Lot Description Drip Irrigation/Bubblers, Desert Landscaping, Landscaped, < 1/4 Acre
Faces North
Story 2
Sewer Public Sewer
Water Public
Construction Status Resale
Schools
Elementary Schools Lummis, William, Lummis, William
Middle Schools Becker
High Schools Palo Verde
Others
HOA Name Summerlin West
HOA Fee Include Association Management
Senior Community No
Tax ID 137-14-812-021
Acceptable Financing Cash, Conventional, FHA, VA Loan
Listing Terms Cash, Conventional, FHA, VA Loan
Virtual Tour https://www.propertypanorama.com/instaview/las/2700706

"My job is to find and attract mastery-based agents to the office, protect the culture, and make sure everyone is happy! "






