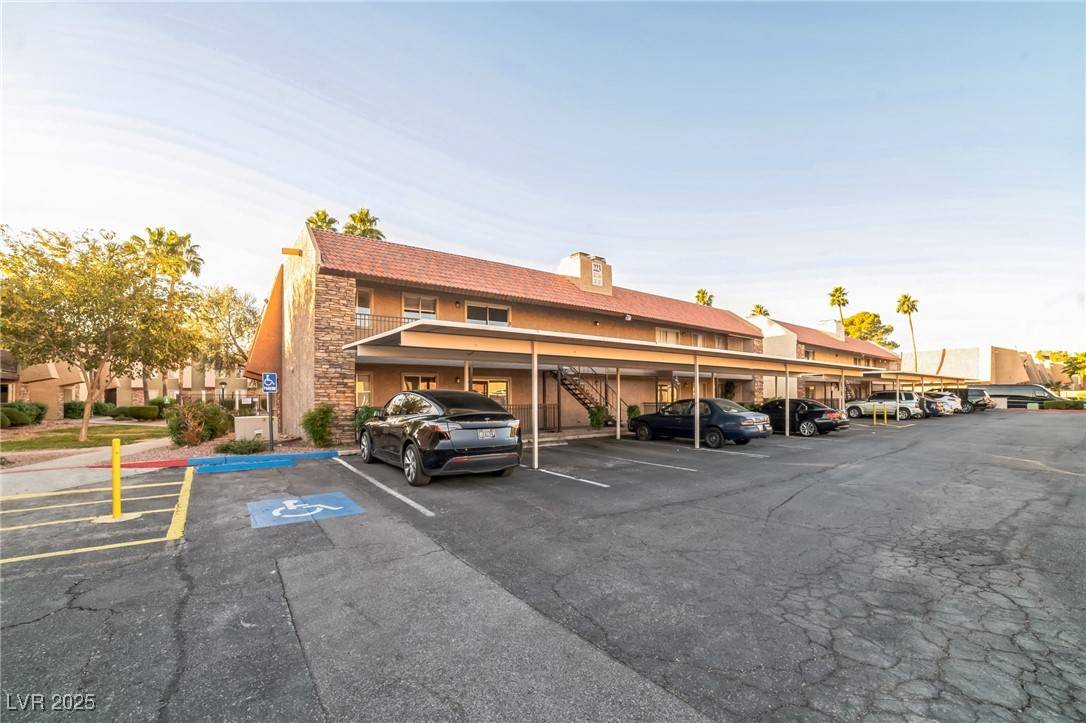3 Beds
2 Baths
1,444 SqFt
3 Beds
2 Baths
1,444 SqFt
Key Details
Property Type Condo
Sub Type Condominium
Listing Status Pending
Purchase Type For Rent
Square Footage 1,444 sqft
Subdivision Westwood Point
MLS Listing ID 2694744
Style Two Story
Bedrooms 3
Full Baths 2
HOA Y/N Yes
Year Built 1982
Contingent Other
Property Sub-Type Condominium
Property Description
FEATURES: 3 bedrooms, 2 bathrooms. APPLIANCES: Microwave, Stove, Refrigerator, Dishwasher, Washer and Dryer. TENANT IS RESPONSIBLE FOR: Electric, Cable, Internet. $60 Monthly Sewer, Water, and Trash. $39.95 Monthly charge for RBP (Resident Benefits Package), a great value for tenants. PETS ARE ALLOWED ON A CASE-BY-CASE BASIS. $300 Non-refundable, one time, pet deposit (per pet). $30 Monthly pet fee per pet. $250 Nonrefundable Setup Fee if approved. Property will be managed by Home365 Property Management Company.
Location
State NV
County Clark
Community Pool
Zoning Single Family
Direction From the W Flamingo Rd and S Decatur Blvd Intersection, head South on S Decatur Blvd. Turn Right (West) onto Countryside Dr. Go through Guard Gate and take a Left (South) on Sandy River Dr. Follow around onto Indian River Dr. Follow around until it turns into Alexis Dr. Take your first Right into parking lot. Property is 2nd building on Right. Enter from South side on building.
Interior
Interior Features Ceiling Fan(s), Window Treatments
Heating Central, Electric
Cooling Central Air, Electric
Flooring Carpet, Laminate
Fireplaces Number 1
Fireplaces Type Living Room, Wood Burning
Furnishings Unfurnished
Fireplace Yes
Window Features Blinds
Appliance Dryer, Dishwasher, Disposal, Gas Range, Microwave, Refrigerator, Washer/Dryer, Washer/DryerAllInOne, Washer
Laundry Electric Dryer Hookup, Laundry Closet, Upper Level
Exterior
Parking Features Assigned, Covered, Guest
Carport Spaces 1
Fence None
Pool Community
Community Features Pool
Utilities Available Cable Available
Amenities Available Clubhouse, Fitness Center, Gated, Pool, Guard, Security, Tennis Court(s)
Roof Type Tile
Garage No
Private Pool No
Building
Lot Description < 1/4 Acre
Faces South
Story 2
Sewer Public Sewer
Schools
Elementary Schools Thiriot, Joseph E., Thiriot, Joseph E.
Middle Schools Sawyer Grant
High Schools Clark Ed. W.
Others
Pets Allowed true
Senior Community No
Tax ID 163-24-612-244
Pets Allowed Yes
Virtual Tour https://www.propertypanorama.com/instaview/las/2694744

"My job is to find and attract mastery-based agents to the office, protect the culture, and make sure everyone is happy! "






