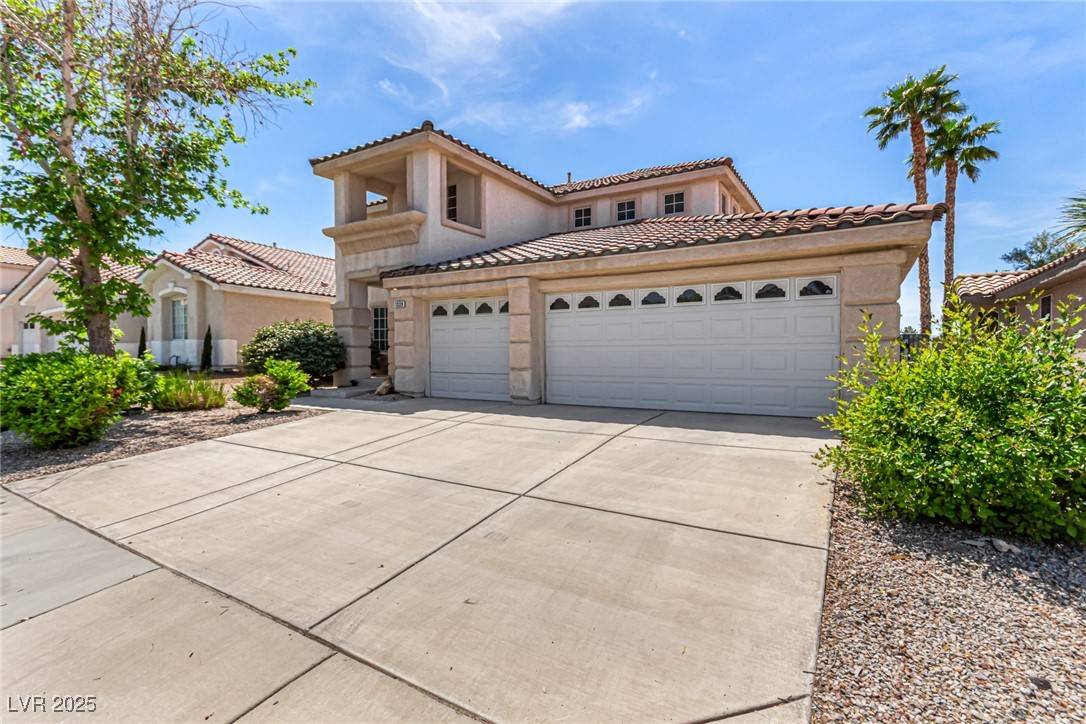5 Beds
4 Baths
2,816 SqFt
5 Beds
4 Baths
2,816 SqFt
Key Details
Property Type Single Family Home
Sub Type Single Family Residence
Listing Status Active
Purchase Type For Sale
Square Footage 2,816 sqft
Price per Sqft $259
Subdivision Seven Hills
MLS Listing ID 2690151
Style Two Story
Bedrooms 5
Full Baths 3
Half Baths 1
Construction Status Resale
HOA Fees $206/mo
HOA Y/N Yes
Year Built 1999
Annual Tax Amount $3,769
Lot Size 6,098 Sqft
Acres 0.14
Property Sub-Type Single Family Residence
Property Description
Unwind by the pool or jacuzzi after a long day. With its great price and endless possibilities to make it your own, this property is ready for you to move in and enjoy!
Location
State NV
County Clark
Zoning Single Family
Direction From I-15 S, exit 34 to I-215 E, exit 7 turn right on Eastern Ave, right on St. Rose Pkwy, left on Jeffreys St, Right on Sunridge Heights Pkwy, left Seven Hills Dr, left on Blazing Rock Dr, right on Paseo Mountain Ave, left on Ram Ridge Dr, right on Misty Moon Ave, slight left on Echo Creek St. 1339 Echo Creek St on the right.
Interior
Interior Features Atrium, Bedroom on Main Level, Ceiling Fan(s), Primary Downstairs, Window Treatments, Central Vacuum, Programmable Thermostat
Heating Gas, Solar, Zoned
Cooling Central Air, Electric
Flooring Carpet, Cork, Tile
Fireplaces Number 2
Fireplaces Type Gas, Great Room
Furnishings Unfurnished
Fireplace Yes
Window Features Blinds
Appliance Dryer, Disposal, Gas Range, Refrigerator, Warming Drawer, Washer
Laundry Gas Dryer Hookup, Main Level
Exterior
Exterior Feature Built-in Barbecue, Balcony, Barbecue, Patio, Private Yard
Parking Features Attached, Electric Vehicle Charging Station(s), Garage, Garage Door Opener, Private, Shelves
Garage Spaces 3.0
Fence Block, Back Yard
Pool In Ground, Private
Utilities Available Electricity Available
Amenities Available Basketball Court, Golf Course, Gated, Barbecue, Playground, Park
Water Access Desc Public
Roof Type Tile
Porch Balcony, Patio
Garage Yes
Private Pool Yes
Building
Lot Description Desert Landscaping, Landscaped, < 1/4 Acre
Faces North
Story 2
Sewer Public Sewer
Water Public
Construction Status Resale
Schools
Elementary Schools Wolfe, Eva M., Wolfe, Eva M.
Middle Schools Webb, Del E.
High Schools Coronado High
Others
HOA Name Caspistrano
Senior Community No
Tax ID 191-02-616-038
Ownership Single Family Residential
Security Features Gated Community
Acceptable Financing Cash, Conventional, VA Loan
Listing Terms Cash, Conventional, VA Loan
Virtual Tour https://www.zillow.com/view-imx/efb1574b-c895-4728-a894-dbea353c75f7?setAttribution=mls&wl=true&initialViewType=pano&utm_source=dashboard

"My job is to find and attract mastery-based agents to the office, protect the culture, and make sure everyone is happy! "






