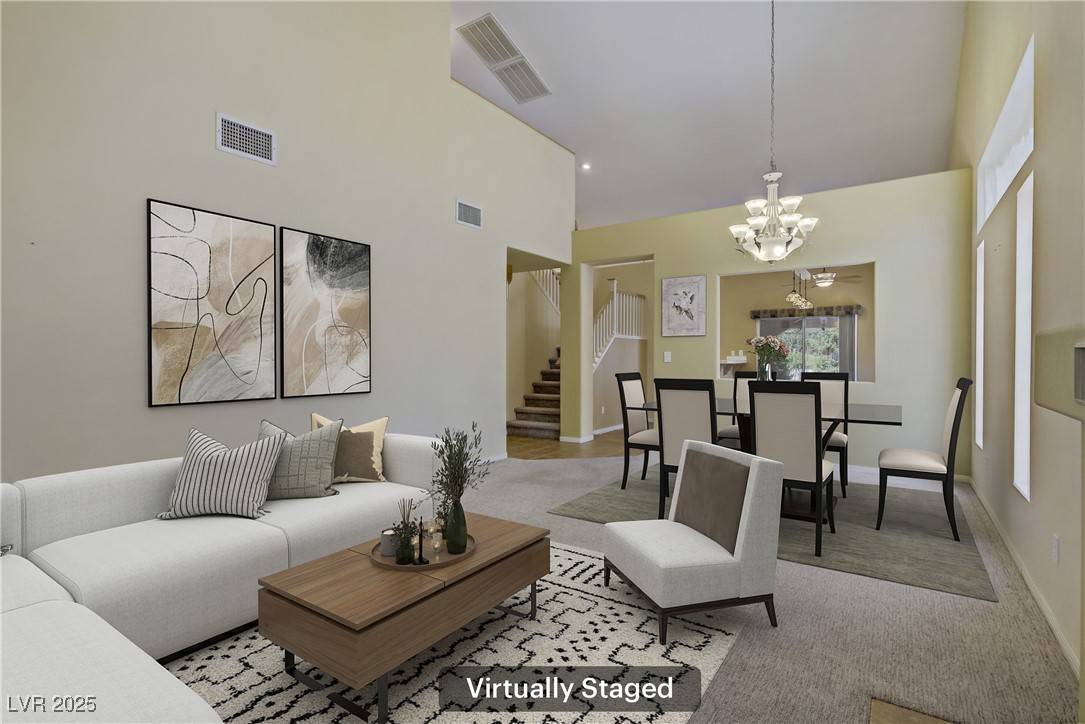3 Beds
3 Baths
1,893 SqFt
3 Beds
3 Baths
1,893 SqFt
OPEN HOUSE
Sat Jun 07, 12:30pm - 2:30pm
Sun Jun 08, 12:30pm - 2:30pm
Key Details
Property Type Single Family Home
Sub Type Single Family Residence
Listing Status Active
Purchase Type For Sale
Square Footage 1,893 sqft
Price per Sqft $285
Subdivision Ascot Park
MLS Listing ID 2688163
Style Two Story
Bedrooms 3
Full Baths 2
Half Baths 1
Construction Status Resale
HOA Fees $178/mo
HOA Y/N Yes
Year Built 1994
Annual Tax Amount $2,935
Lot Size 5,662 Sqft
Acres 0.13
Property Sub-Type Single Family Residence
Property Description
Paid-off solar system? Check.
Vaulted ceilings and an airy open layout? Absolutely.
Primary suite on the first floor? You got it.
This oversized cul-de-sac lot backs right up to the greenbelt — offering added privacy and the calming beauty of nature right in your backyard. Upstairs, you'll find two generously sized secondary bedrooms connected by a Jack-and-Jill bathroom — perfect for family or guests.
And when it comes to location, it doesn't get much more convenient: just minutes from Downtown Summerlin, Target, Whole Foods, Trader Joe's, Home Depot, and Costco.
This home checks all the boxes — space, style, efficiency, and location.
Location
State NV
County Clark
Zoning Single Family
Direction Sahara & 215 - E. on Sahara, N. on Hualapai, E. on Homestretch, N. on Chapparal Summit
Interior
Interior Features Bedroom on Main Level, Primary Downstairs, Window Treatments
Heating Central, Gas
Cooling Central Air, Electric
Flooring Carpet, Luxury Vinyl Plank, Tile
Fireplaces Number 1
Fireplaces Type Gas, Living Room
Furnishings Unfurnished
Fireplace Yes
Window Features Blinds,Double Pane Windows,Tinted Windows
Appliance Dryer, Dishwasher, Disposal, Gas Range, Microwave, Refrigerator, Water Softener Owned, Washer
Laundry Cabinets, Gas Dryer Hookup, Main Level, Laundry Room, Sink
Exterior
Exterior Feature Patio, Private Yard, Sprinkler/Irrigation
Parking Features Attached, Finished Garage, Garage, Garage Door Opener, Inside Entrance, Private, Shelves
Garage Spaces 2.0
Fence Block, Back Yard, Wrought Iron
Utilities Available Cable Available, Underground Utilities
Amenities Available Clubhouse, Gated, Playground, Park, Tennis Court(s)
View Y/N Yes
Water Access Desc Public
View Park/Greenbelt
Roof Type Tile
Porch Covered, Patio
Garage Yes
Private Pool No
Building
Lot Description Drip Irrigation/Bubblers, Desert Landscaping, Fruit Trees, Landscaped, Synthetic Grass, Sprinklers Timer, < 1/4 Acre
Faces East
Story 2
Sewer Public Sewer
Water Public
Construction Status Resale
Schools
Elementary Schools Ober, D'Vorre & Hal, Ober, D'Vorre & Hal
Middle Schools Johnson Walter
High Schools Bonanza
Others
HOA Name Peccole Ranch
HOA Fee Include Association Management
Senior Community No
Tax ID 163-06-110-031
Acceptable Financing Cash, Conventional, FHA, VA Loan
Listing Terms Cash, Conventional, FHA, VA Loan
Virtual Tour https://my.matterport.com/show/?m=cRXbnP5qTit&brand=0

"My job is to find and attract mastery-based agents to the office, protect the culture, and make sure everyone is happy! "






