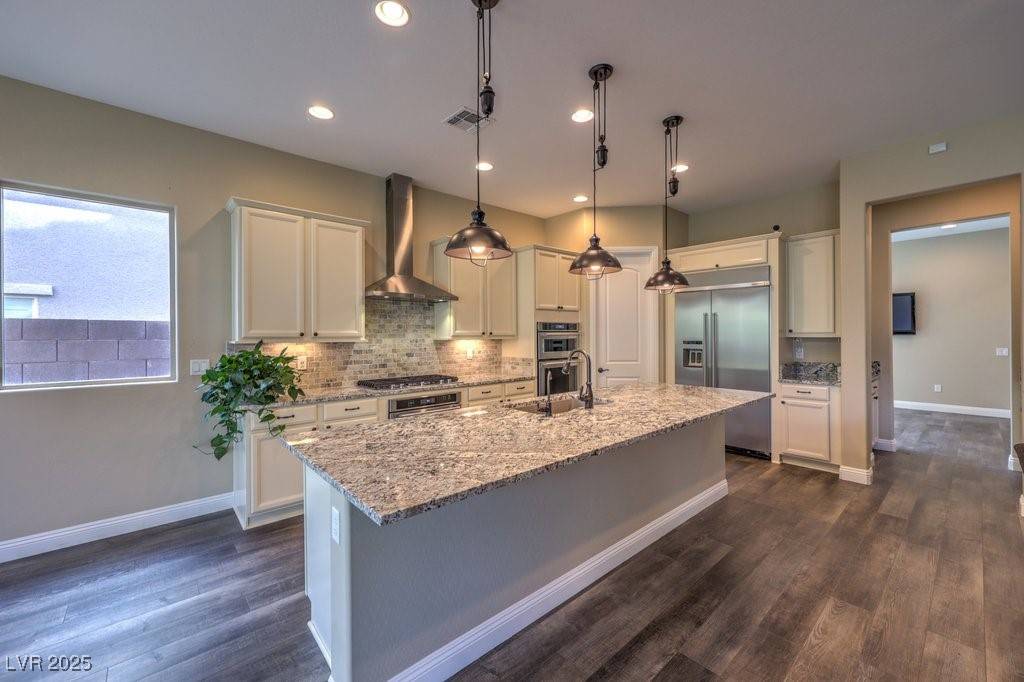3 Beds
3 Baths
2,439 SqFt
3 Beds
3 Baths
2,439 SqFt
Key Details
Property Type Single Family Home
Sub Type Single Family Residence
Listing Status Active
Purchase Type For Sale
Square Footage 2,439 sqft
Price per Sqft $327
Subdivision The Cove At Southern Highlands Phase 4
MLS Listing ID 2688663
Style One Story
Bedrooms 3
Full Baths 2
Half Baths 1
Construction Status Resale
HOA Fees $239/mo
HOA Y/N Yes
Year Built 2019
Annual Tax Amount $5,364
Lot Size 8,712 Sqft
Acres 0.2
Property Sub-Type Single Family Residence
Property Description
Location
State NV
County Clark
Community Pool
Zoning Single Family
Interior
Interior Features Bedroom on Main Level, Ceiling Fan(s), Primary Downstairs, Window Treatments, Programmable Thermostat
Heating Central, Gas, High Efficiency
Cooling Central Air, Electric, High Efficiency
Flooring Luxury Vinyl Plank
Equipment Water Softener Loop
Furnishings Unfurnished
Fireplace No
Window Features Blinds,Double Pane Windows,Low-Emissivity Windows
Appliance Built-In Electric Oven, Dryer, Dishwasher, ENERGY STAR Qualified Appliances, Disposal, Gas Range, Microwave, Refrigerator, Tankless Water Heater, Washer
Laundry Gas Dryer Hookup, Main Level, Laundry Room
Exterior
Exterior Feature Patio, Private Yard, Sprinkler/Irrigation
Parking Features Attached, Epoxy Flooring, Garage, Garage Door Opener, Private
Garage Spaces 2.0
Fence Block, Back Yard, Wrought Iron
Pool Community
Community Features Pool
Utilities Available High Speed Internet Available, Underground Utilities
Amenities Available Dog Park, Gated, Jogging Path, Pool
Water Access Desc Public
Roof Type Pitched,Tile
Present Use Residential
Accessibility Low Pile Carpet, Accessible Doors
Porch Covered, Patio
Garage Yes
Private Pool No
Building
Lot Description Cul-De-Sac, Desert Landscaping, Irregular Lot, Landscaped
Faces South
Story 1
Builder Name Pulte
Sewer Public Sewer
Water Public
Construction Status Resale
Schools
Elementary Schools Stuckey, Evelyn, Stuckey, Evelyn
Middle Schools Tarkanian
High Schools Desert Oasis
Others
HOA Name The Cove
Senior Community No
Tax ID 191-08-412-089
Ownership Single Family Residential
Security Features Gated Community
Acceptable Financing Assumable, Cash, Conventional, VA Loan
Listing Terms Assumable, Cash, Conventional, VA Loan
Virtual Tour https://shoots.neonsunphotography.com/tour/MLS/3486MolinosDrive_LasVegas_NV_89141_790_419260.html

"My job is to find and attract mastery-based agents to the office, protect the culture, and make sure everyone is happy! "






