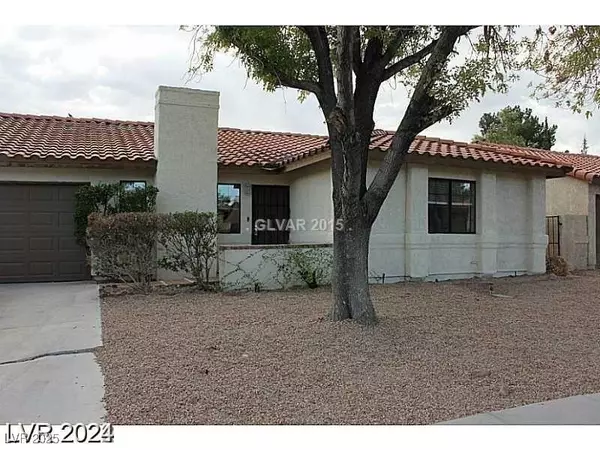
4 Beds
2 Baths
1,241 SqFt
4 Beds
2 Baths
1,241 SqFt
Key Details
Property Type Single Family Home
Sub Type Single Family Residence
Listing Status Active
Purchase Type For Sale
Square Footage 1,241 sqft
Price per Sqft $338
Subdivision Desert Park Homes
MLS Listing ID 2669724
Style One Story
Bedrooms 4
Full Baths 2
Construction Status Resale
HOA Fees $120
HOA Y/N Yes
Year Built 1985
Annual Tax Amount $1,089
Lot Size 5,227 Sqft
Acres 0.12
Property Sub-Type Single Family Residence
Property Description
Location
State NV
County Clark
Zoning Single Family
Direction 95 to N Jones Blvd, L on Vegas Dr, R on Joshua Tree Ct., home is on the R
Interior
Interior Features Bedroom on Main Level, Primary Downstairs, None
Heating Central, Gas
Cooling Central Air, Electric
Flooring Carpet, Linoleum, Vinyl
Fireplaces Number 1
Fireplaces Type Living Room, Wood Burning
Furnishings Unfurnished
Fireplace Yes
Appliance Gas Range
Laundry Gas Dryer Hookup, Main Level
Exterior
Exterior Feature Private Yard
Parking Features Attached, Garage, Private
Garage Spaces 3.0
Fence Block, Back Yard
Utilities Available Underground Utilities
Water Access Desc Public
Roof Type Tile
Garage Yes
Private Pool No
Building
Lot Description Desert Landscaping, Landscaped, < 1/4 Acre
Faces East
Story 1
Sewer Public Sewer
Water Public
Construction Status Resale
Schools
Elementary Schools Culley, Paul E., Culley, Paul E.
Middle Schools Gibson Robert O.
High Schools Western
Others
HOA Name Desert Park HOA
HOA Fee Include Association Management
Senior Community No
Tax ID 138-23-817-019
Acceptable Financing Cash, Conventional, FHA, Lease Option, VA Loan
Listing Terms Cash, Conventional, FHA, Lease Option, VA Loan
Virtual Tour https://www.propertypanorama.com/instaview/las/2669724

GET MORE INFORMATION







