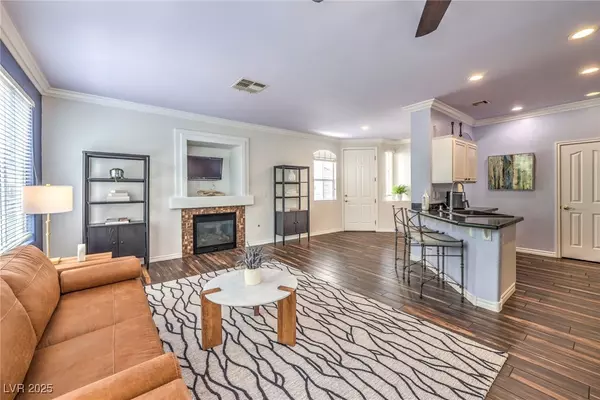$380,000
$380,000
For more information regarding the value of a property, please contact us for a free consultation.
2 Beds
2 Baths
1,460 SqFt
SOLD DATE : 09/25/2025
Key Details
Sold Price $380,000
Property Type Townhouse
Sub Type Townhouse
Listing Status Sold
Purchase Type For Sale
Square Footage 1,460 sqft
Price per Sqft $260
Subdivision Queensridge Fairway Homes-Phase 3
MLS Listing ID 2691150
Sold Date 09/25/25
Style One Story
Bedrooms 2
Full Baths 2
Construction Status Excellent,Resale
HOA Fees $512/mo
HOA Y/N Yes
Year Built 2001
Annual Tax Amount $2,362
Lot Size 3,049 Sqft
Acres 0.07
Property Sub-Type Townhouse
Property Description
Welcome to 979 Coatbridge – Stylish Townhome Living in Prestigious Queensridge! Located in the heart of the highly sought-after gated Queensridge community, this beautifully maintained 2-bedroom, 2-bathroom townhome offers comfort, privacy, and convenience. Spanning 1,460 sq ft, this single-level residence features a spacious layout, attached 2-car garage, private backyard, and a brand new A/C system with full warranty, new roof, and new dishwasher. Enjoy bright, open living spaces with abundant natural light and smart functionality. Just steps from the community pool, you'll enjoy resort-style amenities without the upkeep. Whether you're looking for a low-maintenance primary home or a lock-and-leave Las Vegas retreat, this is a rare find in one of the city's most elegant neighborhoods. Close to Tivoli Village, Boca Park, shopping, dining, and freeway access – come experience the Queensridge lifestyle today!
Location
State NV
County Clark
Community Pool
Zoning Single Family
Direction START- Charleston Blvd and Rampart, west on Charleston to Windermer, turn right, right onto Dundee, right onto Prestwick, left onto Kinross, left onto Coatbridge.
Interior
Interior Features Ceiling Fan(s), Window Treatments
Heating Central, Gas
Cooling Central Air, Electric
Flooring Porcelain Tile, Tile
Fireplaces Number 1
Fireplaces Type Family Room, Gas
Furnishings Unfurnished
Fireplace Yes
Window Features Blinds
Appliance Dryer, Dishwasher, ENERGY STAR Qualified Appliances, Disposal, Gas Range, Microwave, Refrigerator, Washer
Laundry Gas Dryer Hookup, Main Level, Laundry Room
Exterior
Exterior Feature Patio, Private Yard, Sprinkler/Irrigation
Parking Features Garage, Garage Door Opener, Inside Entrance, Private, Guest
Garage Spaces 2.0
Fence Block, Back Yard
Pool Community
Community Features Pool
Utilities Available Underground Utilities
Amenities Available Fitness Center, Gated, Pool
Water Access Desc Public
Roof Type Tile
Porch Covered, Patio
Garage Yes
Private Pool No
Building
Lot Description Drip Irrigation/Bubblers, Desert Landscaping, Landscaped, Rocks, Trees, < 1/4 Acre
Faces East
Story 1
Sewer Public Sewer
Water Public
Construction Status Excellent,Resale
Schools
Elementary Schools Bonner, John W., Bonner, John W.
Middle Schools Rogich Sig
High Schools Palo Verde
Others
HOA Name Fairway Pointe
HOA Fee Include Association Management,Maintenance Grounds,Water
Senior Community No
Tax ID 138-32-415-082
Security Features Gated Community
Acceptable Financing Cash, Conventional, FHA, VA Loan
Listing Terms Cash, Conventional, FHA, VA Loan
Financing Conventional
Read Less Info
Want to know what your home might be worth? Contact us for a FREE valuation!

Our team is ready to help you sell your home for the highest possible price ASAP

Copyright 2025 of the Las Vegas REALTORS®. All rights reserved.
Bought with Walace Hawkins III Keller Williams Realty Las Veg
GET MORE INFORMATION







