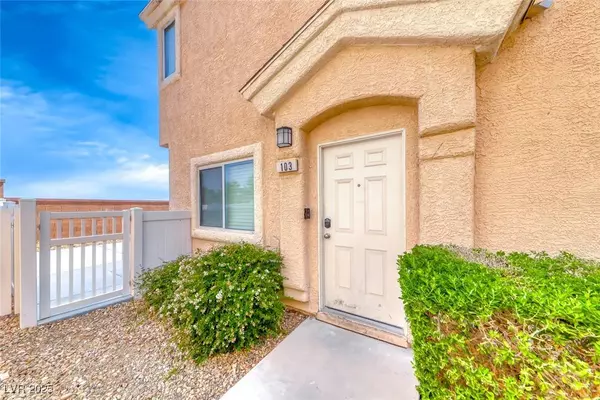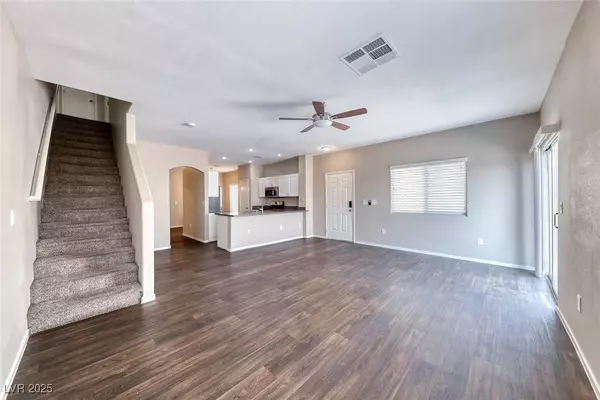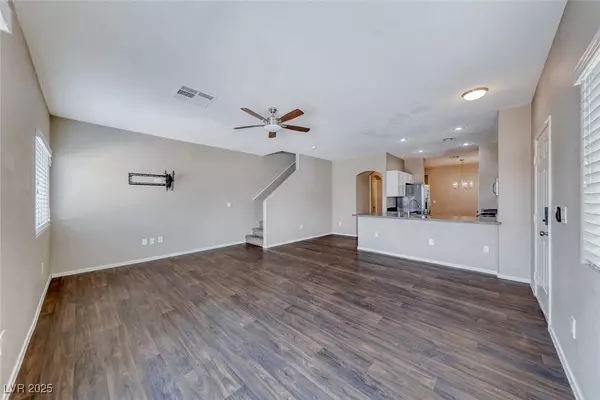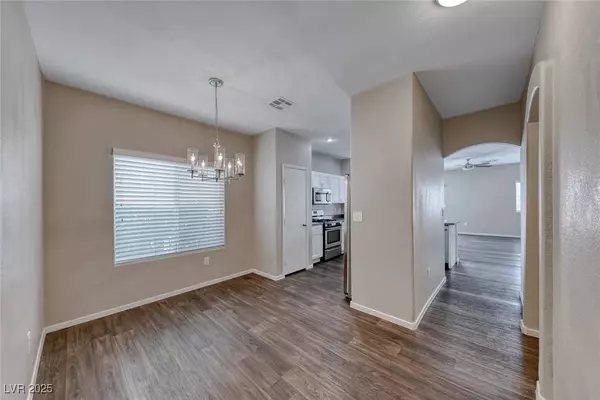
VIDEO
GALLERY
PROPERTY DETAIL
Key Details
Sold Price $354,0001.1%
Property Type Townhouse
Sub Type Townhouse
Listing Status Sold
Purchase Type For Sale
Square Footage 1, 553 sqft
Price per Sqft $227
Subdivision First Light At Arlington Ranch
MLS Listing ID 2701756
Sold Date 09/11/25
Style Two Story
Bedrooms 3
Full Baths 2
Half Baths 1
Construction Status Good Condition, Resale
HOA Fees $229/mo
HOA Y/N Yes
Year Built 2005
Annual Tax Amount $1,100
Lot Size 871 Sqft
Acres 0.02
Property Sub-Type Townhouse
Location
State NV
County Clark
Community Pool
Zoning Single Family
Direction FROM I-15 SOUTH, EXIT RIGHT ON BLUE DIAMOND - LEFT ON ARLINGTON RANCH BLVD THROUGH GATES - AT TRAFFIC CIRCLE, EXIT LEFT ON TOMNITZ AVE - LEFT ON LEAPING DEER PL - PARK IN GUEST PARKING SPOTS TO THE LEFT OR RIGHT SIDES AT END OF STREET - BLDG 8850 STRAIGHT AHEAD.
Building
Lot Description Desert Landscaping, Landscaped, < 1/4 Acre
Faces South
Story 2
Sewer Public Sewer
Water Public
Construction Status Good Condition,Resale
Interior
Interior Features Ceiling Fan(s), Window Treatments
Heating Central, Gas
Cooling Central Air, Electric
Flooring Carpet, Luxury Vinyl Plank
Furnishings Unfurnished
Fireplace No
Window Features Blinds
Appliance Dryer, Dishwasher, Disposal, Gas Range, Microwave, Refrigerator, Washer
Laundry Gas Dryer Hookup, Main Level, Laundry Room
Exterior
Exterior Feature Private Yard
Parking Features Attached, Garage, Garage Door Opener, Inside Entrance, Private, Guest
Garage Spaces 2.0
Fence Block, Back Yard, Vinyl
Pool Community
Community Features Pool
Utilities Available Underground Utilities
Amenities Available Gated, Barbecue, Playground, Park, Pool, Spa/Hot Tub
Water Access Desc Public
Roof Type Tile
Garage Yes
Private Pool No
Schools
Elementary Schools Wright, William V., Wright, William V.
Middle Schools Gunderson, Barry & June
High Schools Desert Oasis
Others
HOA Name Arlington Ranch
HOA Fee Include Association Management,Maintenance Grounds,Recreation Facilities,Security
Senior Community No
Tax ID 176-20-713-189
Ownership Townhouse
Acceptable Financing Cash, Conventional, FHA, VA Loan
Listing Terms Cash, Conventional, FHA, VA Loan
Financing Conventional
SIMILAR HOMES FOR SALE
Check for similar Townhouses at price around $354,000 in Las Vegas,NV

Active
$359,999
8664 Traveling Breeze AVE #102, Las Vegas, NV 89178
Listed by Claudia Coordes of Realty 3603 Beds 3 Baths 1,332 SqFt
Active
$369,999
9431 Borough Park ST, Las Vegas, NV 89178
Listed by Laura D. Jebe of Realty ONE Group, Inc2 Beds 2 Baths 1,002 SqFt
Pending
$275,000
8688 Tomnitz AVE #101, Las Vegas, NV 89178
Listed by Xiao Qing C. Lu of Signature Real Estate Group2 Beds 2 Baths 1,060 SqFt
CONTACT









