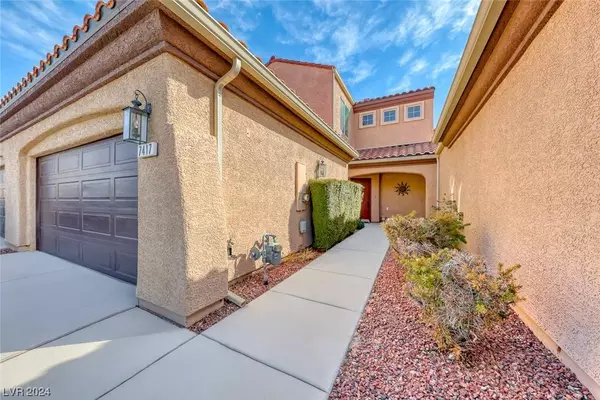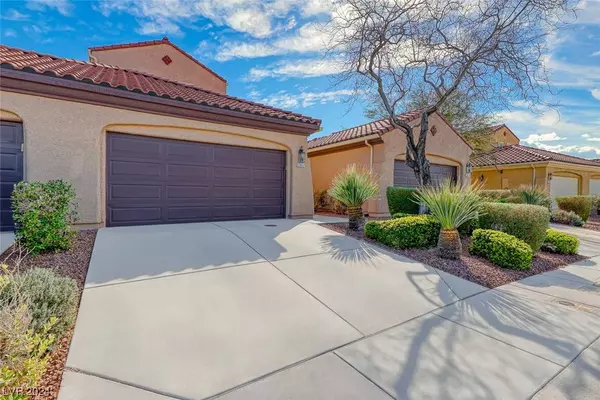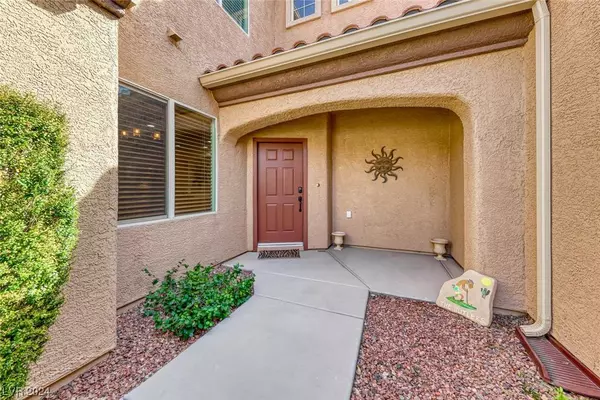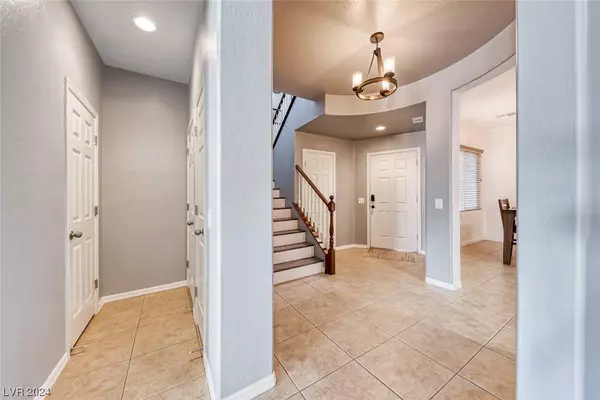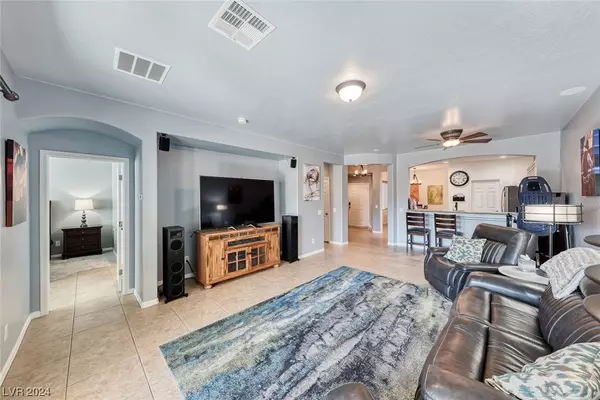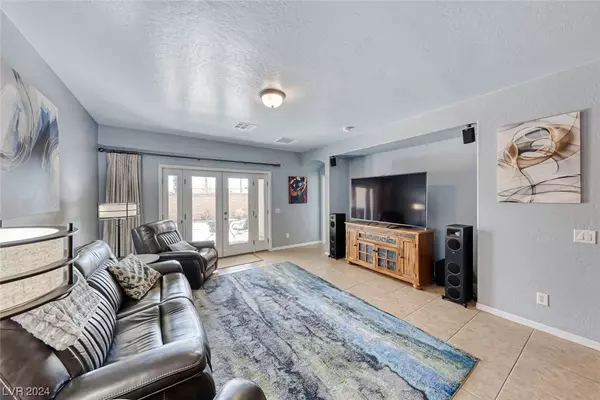
GALLERY
PROPERTY DETAIL
Key Details
Sold Price $420,0001.2%
Property Type Townhouse
Sub Type Townhouse
Listing Status Sold
Purchase Type For Sale
Square Footage 2, 335 sqft
Price per Sqft $179
Subdivision Silverstone Ranch-Parcel 13
MLS Listing ID 2565138
Sold Date 04/08/24
Style Two Story
Bedrooms 3
Full Baths 2
Half Baths 1
Three Quarter Bath 1
Construction Status Excellent, Resale
HOA Fees $245/mo
HOA Y/N Yes
Year Built 2005
Annual Tax Amount $2,260
Lot Size 3,484 Sqft
Acres 0.08
Property Sub-Type Townhouse
Location
State NV
County Clark
Community Pool
Zoning Single Family
Direction US-95 N & Buffalo - EXIT BUFFALO NORTH - Buffalo turns into Silverstone Ranch - LEFT on Cupp Dr - LEFT on Sara Bay - RIGHT on Briar Bay - RIGHT on Ravines - Home on RIGHT
Building
Lot Description Desert Landscaping, Landscaped, Synthetic Grass, < 1/4 Acre
Faces East
Story 2
Sewer Public Sewer
Water Public
Construction Status Excellent,Resale
Interior
Interior Features Ceiling Fan(s), Primary Downstairs, Window Treatments
Heating Central, Gas, Multiple Heating Units
Cooling Central Air, Electric, 2 Units
Flooring Carpet, Laminate, Tile
Furnishings Unfurnished
Fireplace No
Window Features Double Pane Windows,Plantation Shutters
Appliance Dryer, Dishwasher, Disposal, Gas Range, Microwave, Refrigerator, Water Softener Owned, Wine Refrigerator, Washer
Laundry Gas Dryer Hookup, Main Level, Laundry Room
Exterior
Exterior Feature Barbecue, Patio, Private Yard
Parking Features Attached, Epoxy Flooring, Garage, Garage Door Opener, Inside Entrance, Private, Guest
Garage Spaces 2.0
Fence Block, Back Yard
Pool Association, Community
Community Features Pool
Utilities Available Underground Utilities
Amenities Available Clubhouse, Dog Park, Fitness Center, Gated, Jogging Path, Pool, Spa/Hot Tub, Security
View Y/N Yes
Water Access Desc Public
View Mountain(s)
Roof Type Tile
Porch Covered, Patio
Garage Yes
Private Pool No
Schools
Elementary Schools O' Roarke, Thomas, O' Roarke, Thomas
Middle Schools Cadwallader Ralph
High Schools Arbor View
Others
HOA Name Silverstone Ranch
HOA Fee Include Association Management,Maintenance Grounds,Recreation Facilities,Security
Senior Community No
Tax ID 125-10-115-007
Ownership Townhouse
Security Features Gated Community
Acceptable Financing Cash, Conventional, FHA, VA Loan
Listing Terms Cash, Conventional, FHA, VA Loan
Financing VA
SIMILAR HOMES FOR SALE
Check for similar Townhouses at price around $420,000 in Las Vegas,NV

Active
$395,000
7342 N Decatur BLVD #5, Las Vegas, NV 89131
Listed by Christina Ferrer of Nationwide Realty LLC3 Beds 3 Baths 1,768 SqFt
Active
$339,000
7230 N Decatur BLVD #6, Las Vegas, NV 89131
Listed by Kara Faine of Realty ONE Group, Inc2 Beds 3 Baths 1,447 SqFt
Active
$345,000
7308 N Decatur BLVD #6, Las Vegas, NV 89131
Listed by Brad Whiting of Real Broker LLC2 Beds 3 Baths 1,447 SqFt
CONTACT


