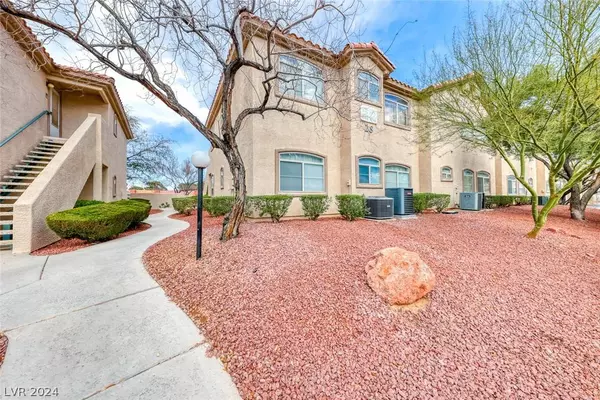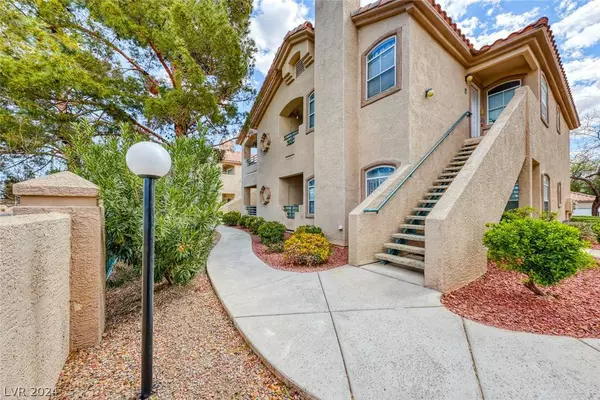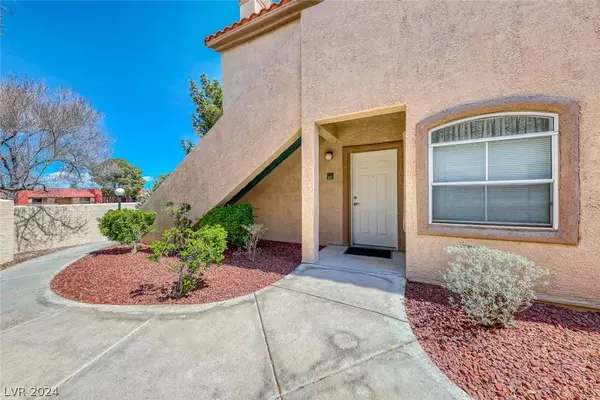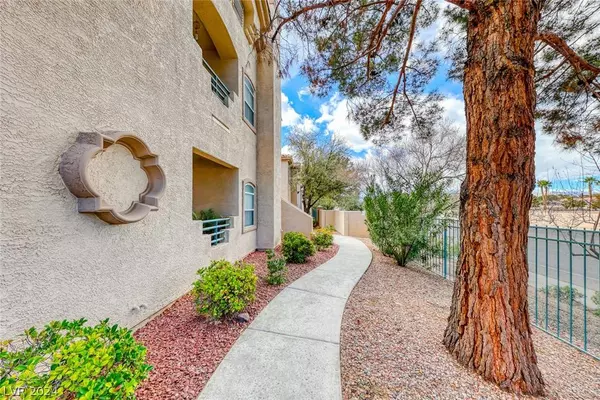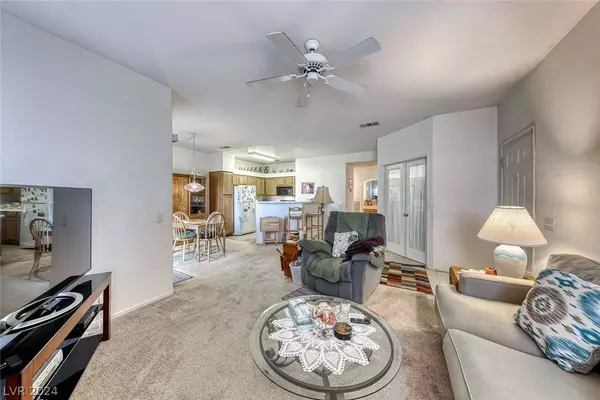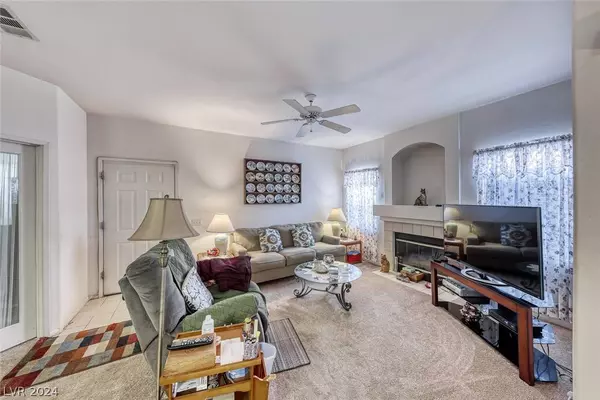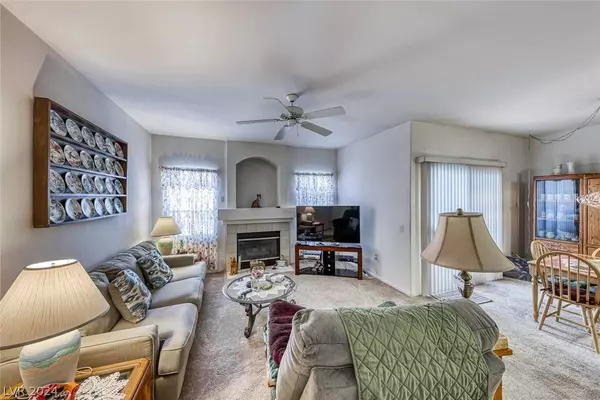
GALLERY
PROPERTY DETAIL
Key Details
Sold Price $270,000
Property Type Condo
Sub Type Condominium
Listing Status Sold
Purchase Type For Sale
Square Footage 1, 204 sqft
Price per Sqft $224
Subdivision K C N Condo-Phase 1 Amd
MLS Listing ID 2569730
Sold Date 06/13/24
Style One Story
Bedrooms 2
Full Baths 2
Construction Status Average Condition, Resale
HOA Fees $350
HOA Y/N Yes
Year Built 1994
Annual Tax Amount $867
Lot Size 5,889 Sqft
Acres 0.1352
Property Sub-Type Condominium
Location
State NV
County Clark
Community Pool
Zoning Single Family
Direction FROM 15/FLAMINGO - EXIT FLAMINGO W - L ON DECATUR - R ON HARMON - L AT GATE - ONCE THROUGH, MAKE 1ST R AND GO DOWN TO BLDG 28. UNIT IN CENTER
Building
Lot Description < 1/4 Acre
Faces North
Story 1
Sewer Public Sewer
Water Public
Construction Status Average Condition,Resale
Interior
Interior Features Bedroom on Main Level, Ceiling Fan(s), Primary Downstairs, Window Treatments
Heating Central, Gas
Cooling Central Air, Electric
Flooring Carpet, Linoleum, Vinyl
Fireplaces Number 1
Fireplaces Type Gas, Living Room
Furnishings Unfurnished
Fireplace Yes
Window Features Blinds
Appliance Dryer, Dishwasher, Gas Range, Refrigerator, Washer
Laundry Gas Dryer Hookup, Laundry Closet, Main Level
Exterior
Exterior Feature Patio
Parking Features Assigned, Covered, Detached Carport, Guest
Carport Spaces 1
Fence None
Pool Community
Community Features Pool
Utilities Available Underground Utilities
Amenities Available Dog Park, Fitness Center, Gated, Barbecue, Pool, Spa/Hot Tub
Water Access Desc Public
Roof Type Tile
Porch Covered, Patio
Garage No
Private Pool No
Schools
Elementary Schools Thiriot, Joseph E., Thiriot, Joseph E.
Middle Schools Sawyer Grant
High Schools Clark Ed. W.
Others
HOA Name Opulence
HOA Fee Include Recreation Facilities,Water
Senior Community No
Tax ID 163-24-713-001
Ownership Condominium
Acceptable Financing Cash, Conventional, VA Loan
Listing Terms Cash, Conventional, VA Loan
Financing Conventional
SIMILAR HOMES FOR SALE
Check for similar Condos at price around $270,000 in Las Vegas,NV

Active
$219,900
3608 Melonies DR #97, Las Vegas, NV 89103
Listed by Sandy S. Ayala of LIFE Realty District2 Beds 2 Baths 585 SqFt
Active
$245,000
4200 S Valley View BLVD #3030, Las Vegas, NV 89103
Listed by Osbaldo Lopez of Keller Williams MarketPlace1 Bed 1 Bath 680 SqFt
Active
$159,999
4854 Nara Vista WAY #201, Las Vegas, NV 89103
Listed by Susan L. Marlowe of Impress Realty LLC1 Bed 1 Bath 568 SqFt
CONTACT


