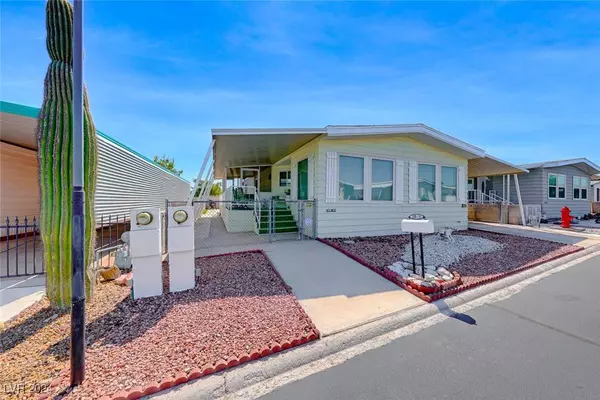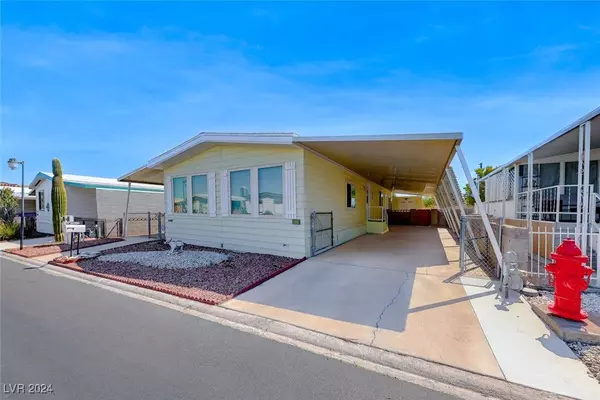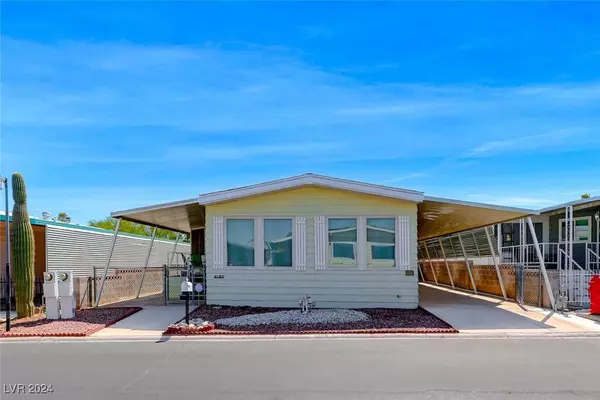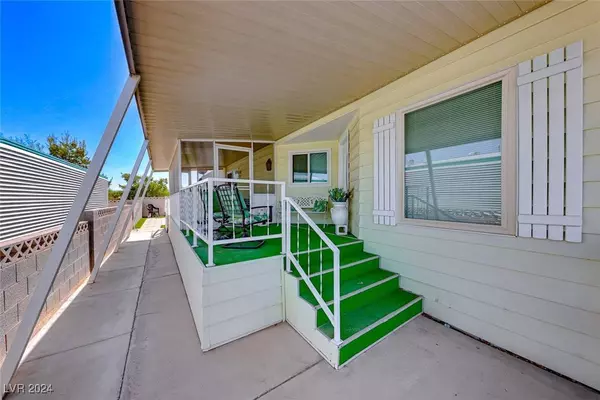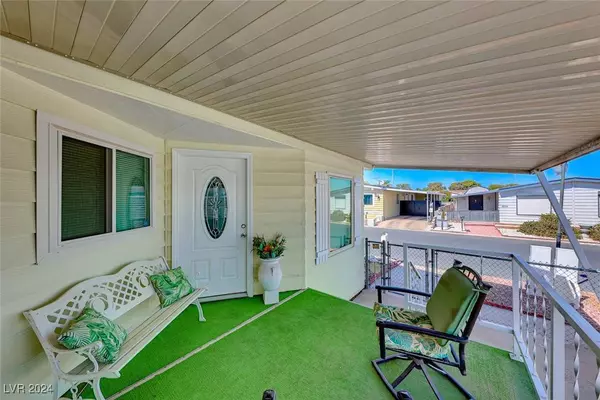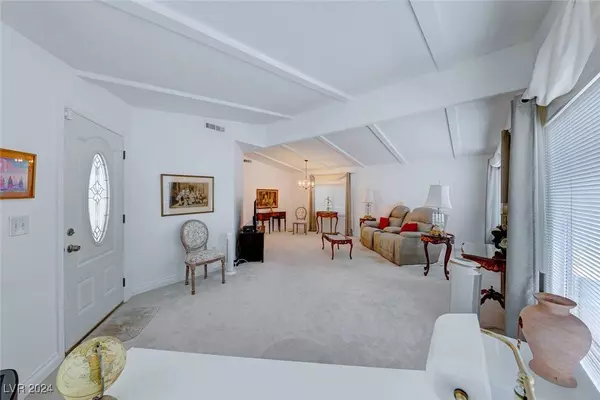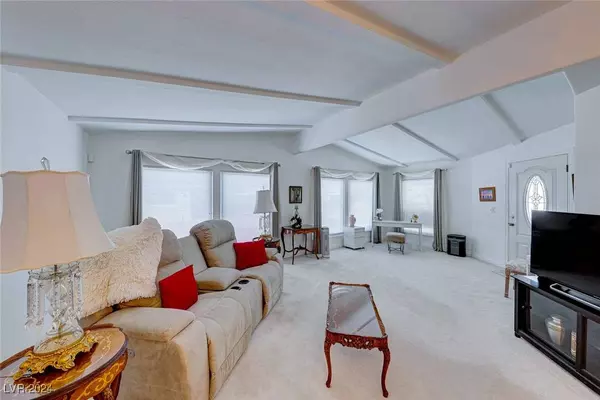
GALLERY
PROPERTY DETAIL
Key Details
Sold Price $259,900
Property Type Manufactured Home
Sub Type Manufactured Home
Listing Status Sold
Purchase Type For Sale
Square Footage 1, 536 sqft
Price per Sqft $169
Subdivision Royal Ridge Mobile Home Park Aka Decatur Gardens
MLS Listing ID 2618609
Sold Date 11/18/24
Style One Story
Bedrooms 2
Full Baths 1
Three Quarter Bath 1
Construction Status Good Condition, Resale
HOA Fees $135/mo
HOA Y/N Yes
Year Built 1977
Annual Tax Amount $225
Lot Size 3,920 Sqft
Acres 0.09
Property Sub-Type Manufactured Home
Location
State NV
County Clark
Community Pool
Zoning Single Family
Direction FROM I-15 & FLAMINGO - EXIT WEST FLAMINGO - LEFT ON DECATUR - RIGHT ON ROYAL RIDGE DR (1ST STREET RIGHT AFTER HARMON) - LEFT ON ROYAL RIDGE WAY - ROYAL RIDGE WAY TURNS INTO ROYAL RIDGE DR - HOME ON LEFT SIDE.
Rooms
Other Rooms Shed(s)
Building
Lot Description Landscaped, Rocks, Synthetic Grass, < 1/4 Acre
Faces North
Story 1
Foundation Permanent
Sewer Public Sewer
Water Public
Additional Building Shed(s)
Construction Status Good Condition,Resale
Interior
Interior Features Bedroom on Main Level, Ceiling Fan(s), Primary Downstairs, Window Treatments
Heating Central, Gas
Cooling Central Air, Electric
Flooring Carpet, Laminate
Furnishings Unfurnished
Fireplace No
Window Features Blinds
Appliance Built-In Gas Oven, Dishwasher, Gas Cooktop, Disposal, Refrigerator
Laundry Gas Dryer Hookup, Main Level, Laundry Room
Exterior
Exterior Feature Porch, Patio, Private Yard, Shed
Parking Features Attached Carport
Carport Spaces 1
Fence Block, Back Yard, Chain Link
Pool Association, Community
Community Features Pool
Utilities Available Underground Utilities
Amenities Available Clubhouse, Golf Course, Jogging Path, Pool, Spa/Hot Tub, Tennis Court(s)
Water Access Desc Public
Roof Type Metal
Porch Covered, Enclosed, Patio, Porch
Garage No
Private Pool No
Schools
Elementary Schools Thiriot, Joseph E., Thiriot, Joseph E.
Middle Schools Sawyer Grant
High Schools Clark Ed. W.
Others
HOA Name Royal Ridge
HOA Fee Include Association Management,Maintenance Grounds,Recreation Facilities
Senior Community Yes
Tax ID 163-24-711-030
Acceptable Financing Cash, Conventional, FHA, VA Loan
Listing Terms Cash, Conventional, FHA, VA Loan
Financing Conventional
SIMILAR HOMES FOR SALE
Check for similar Manufactured Homes at price around $259,900 in Las Vegas,NV

Active
$260,000
5141 Royal DR, Las Vegas, NV 89103
Listed by Beverly Prock of EXIT Realty Number One2 Beds 2 Baths 1,152 SqFt
Active
$244,000
4641 Royal Ridge BLVD, Las Vegas, NV 89103
Listed by Javier A. Lopez of Las Colinas Realty LLC3 Beds 3 Baths 1,540 SqFt
Active Under Contract
$299,000
5055 Royal DR, Las Vegas, NV 89103
Listed by Alexandria Worthen of Carlton Holland Realty3 Beds 2 Baths 1,600 SqFt
CONTACT


