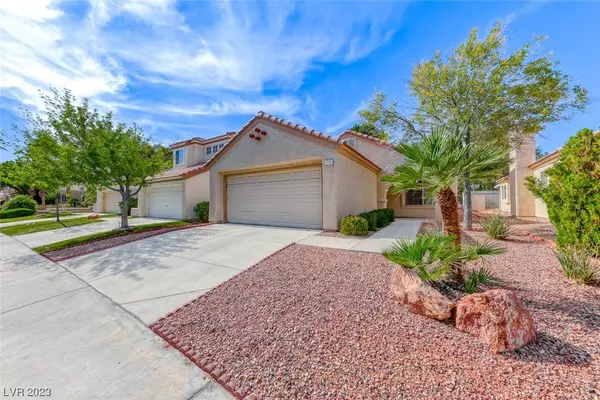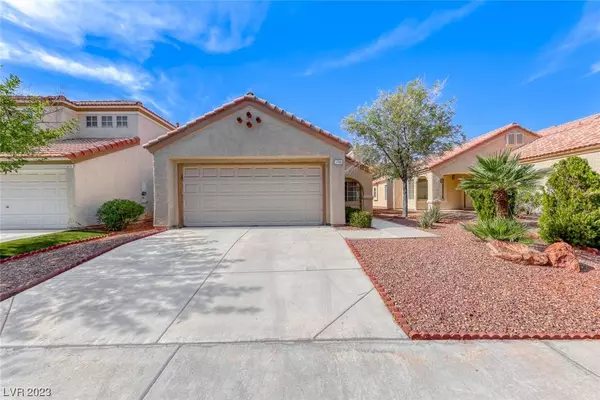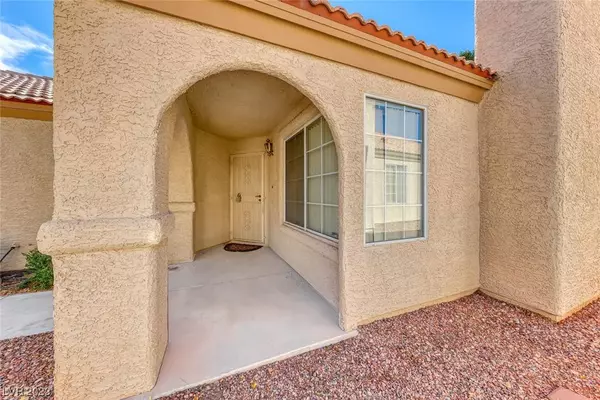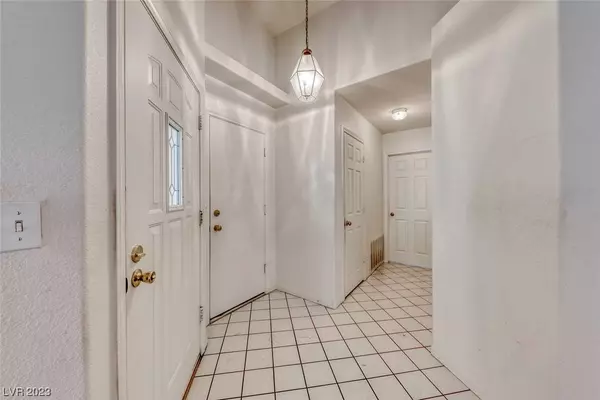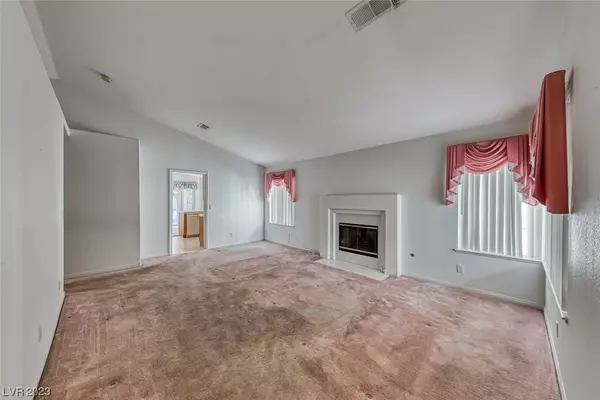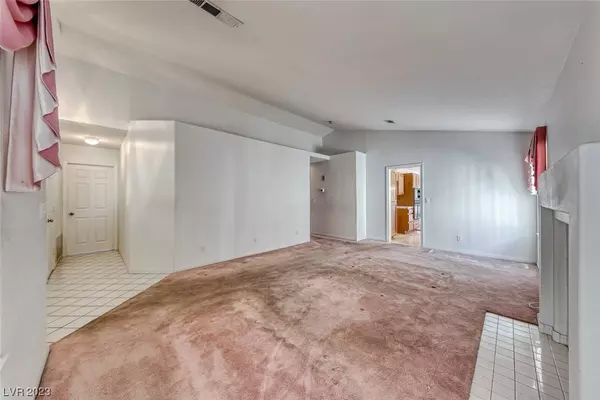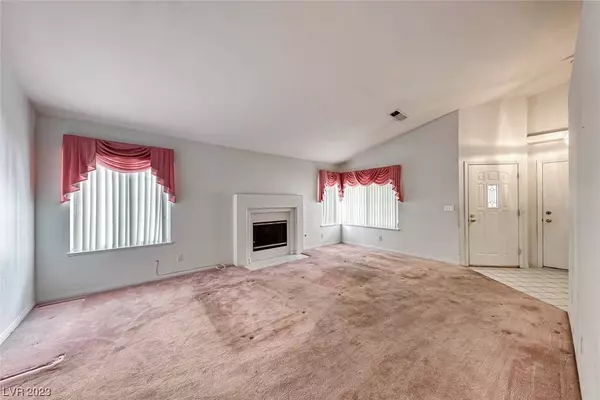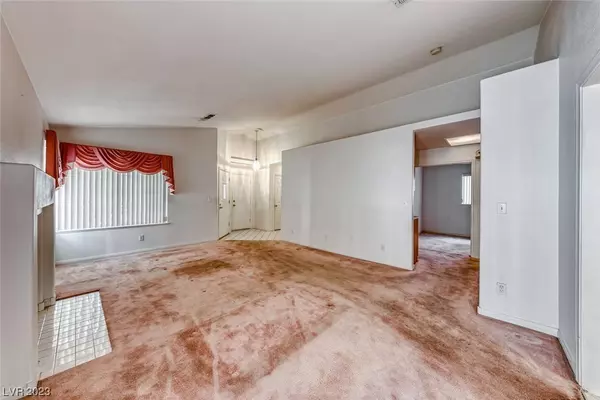
GALLERY
PROPERTY DETAIL
Key Details
Sold Price $350,0005.4%
Property Type Single Family Home
Sub Type Single Family Residence
Listing Status Sold
Purchase Type For Sale
Square Footage 1, 259 sqft
Price per Sqft $277
Subdivision Polo Greens By Lewis Homes
MLS Listing ID 2536926
Sold Date 02/15/24
Style One Story
Bedrooms 2
Full Baths 1
Three Quarter Bath 1
Construction Status Average Condition, Resale
HOA Fees $198
HOA Y/N Yes
Year Built 1993
Annual Tax Amount $2,080
Lot Size 4,356 Sqft
Acres 0.1
Property Sub-Type Single Family Residence
Location
State NV
County Clark
Zoning Single Family
Direction FROM 215 & CHARLESTON - EAST ON CHARLESTON, RIGHT ON S HUALAPAI, LEFT ON HOMESTRETCH, RIGHT ON S GRAND CANYON, LEFT ON POLO GREENS, LEFT ON IMPERIAL CUP
Building
Lot Description Desert Landscaping, Landscaped, < 1/4 Acre
Faces East
Story 1
Sewer Public Sewer
Water Public
Construction Status Average Condition,Resale
Interior
Interior Features Bedroom on Main Level, Ceiling Fan(s), Primary Downstairs
Heating Central, Gas
Cooling Central Air, Electric
Flooring Carpet, Laminate
Fireplaces Number 1
Fireplaces Type Gas, Living Room
Furnishings Unfurnished
Fireplace Yes
Appliance Dishwasher, Gas Cooktop, Disposal, Microwave
Laundry Gas Dryer Hookup, Main Level, Laundry Room
Exterior
Exterior Feature Patio, Private Yard
Parking Features Attached, Garage, Garage Door Opener, Inside Entrance
Garage Spaces 2.0
Fence Block, Back Yard
Utilities Available Underground Utilities
Water Access Desc Public
Roof Type Tile
Porch Covered, Patio
Garage Yes
Private Pool No
Schools
Elementary Schools Ober, D'Vorre & Hal, Ober, D'Vorre & Hal
Middle Schools Johnson Walter
High Schools Bonanza
Others
HOA Name Peccole Ranch
HOA Fee Include Association Management,Maintenance Grounds
Senior Community No
Tax ID 163-06-311-003
Acceptable Financing Cash, Conventional, FHA, VA Loan
Listing Terms Cash, Conventional, FHA, VA Loan
Financing Cash
Special Listing Condition Short Sale
SIMILAR HOMES FOR SALE
Check for similar Single Family Homes at price around $350,000 in Las Vegas,NV

Active
$550,000
9705 Floweret AVE, Las Vegas, NV 89117
Listed by Robin R. Grayson of Vice Realty4 Beds 3 Baths 2,199 SqFt
Active
$489,900
10021 Via Toro AVE, Las Vegas, NV 89117
Listed by Donovan Reyes of Galindo Group Real Estate2 Beds 3 Baths 1,261 SqFt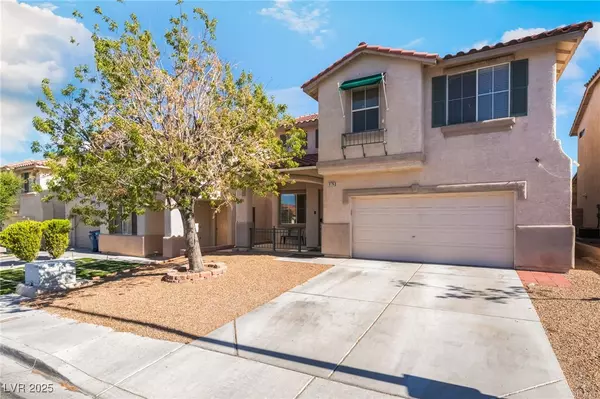
Active
$464,000
8179 Palace Monaco AVE, Las Vegas, NV 89117
Listed by Mandie C. Medford of Keller Williams MarketPlace4 Beds 3 Baths 1,989 SqFt
CONTACT


