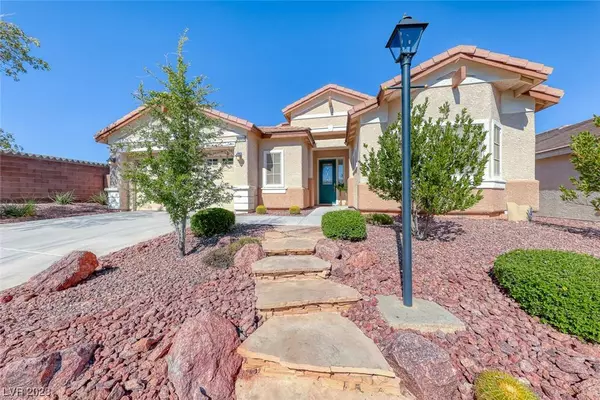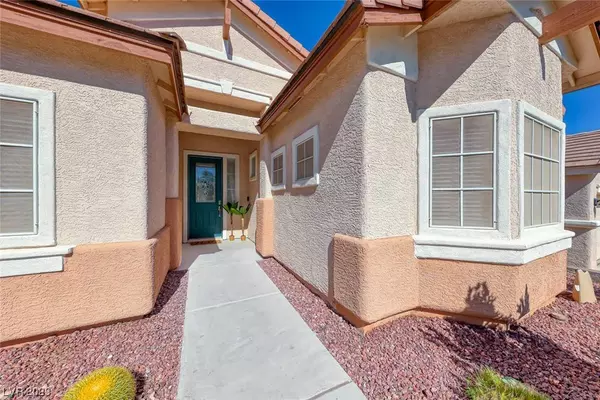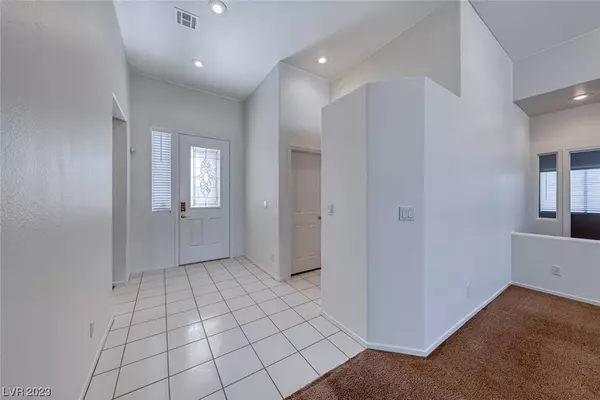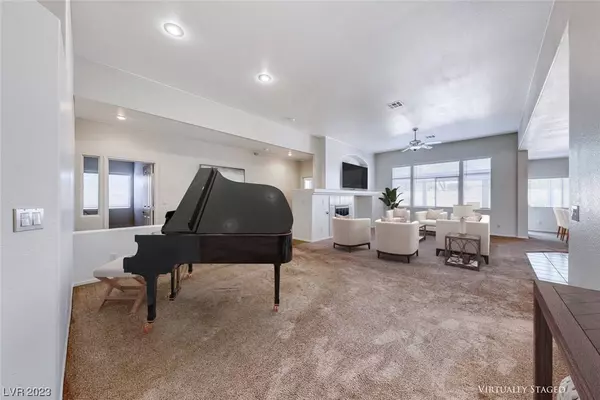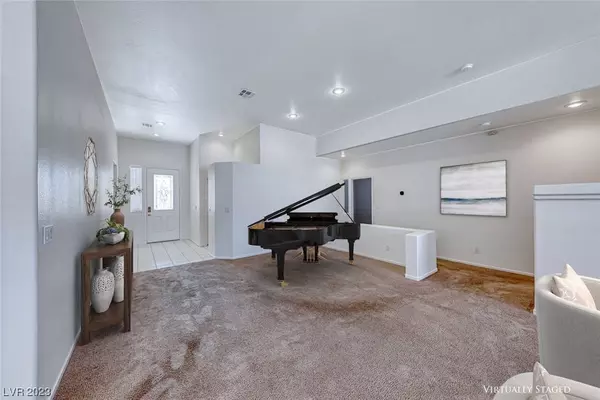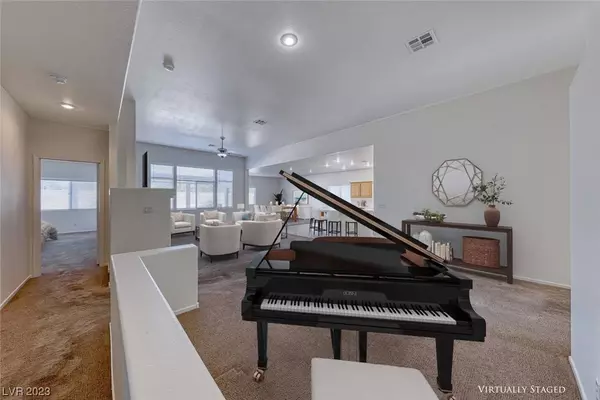
GALLERY
PROPERTY DETAIL
Key Details
Sold Price $587,0002.2%
Property Type Single Family Home
Sub Type Single Family Residence
Listing Status Sold
Purchase Type For Sale
Square Footage 2, 362 sqft
Price per Sqft $248
Subdivision Belvedere
MLS Listing ID 2527907
Sold Date 11/07/23
Style One Story
Bedrooms 4
Full Baths 1
Half Baths 1
Three Quarter Bath 1
Construction Status Average Condition, Resale
HOA Fees $220/mo
HOA Y/N Yes
Year Built 2001
Annual Tax Amount $3,377
Lot Size 6,969 Sqft
Acres 0.16
Property Sub-Type Single Family Residence
Location
State NV
County Clark
Zoning Single Family
Direction N on Town Center from Alta, L on Arbordale, Belvedere Gate on Right. R on Biriba. Biriba turns into Sapodilla - continue down, L on Narra Pl. Home @ end of Cul-De-Sac
Building
Lot Description Cul-De-Sac, Desert Landscaping, Landscaped, < 1/4 Acre
Faces South
Story 1
Sewer Public Sewer
Water Public
Construction Status Average Condition,Resale
Interior
Interior Features Bedroom on Main Level, Ceiling Fan(s), Primary Downstairs
Heating Central, Gas
Cooling Central Air, Electric
Flooring Carpet, Tile
Fireplaces Number 1
Fireplaces Type Family Room, Gas
Equipment Water Softener Loop
Furnishings Unfurnished
Fireplace Yes
Window Features Blinds
Appliance Built-In Gas Oven, Double Oven, Dryer, Gas Cooktop, Disposal, Refrigerator, Washer
Laundry Gas Dryer Hookup, Main Level, Laundry Room
Exterior
Exterior Feature Patio, Private Yard
Parking Features Attached, Garage, Garage Door Opener, Inside Entrance
Garage Spaces 2.0
Fence Block, Back Yard
Utilities Available Underground Utilities
Amenities Available Gated, Park
View Y/N No
Water Access Desc Public
View None
Roof Type Tile
Porch Covered, Patio
Garage Yes
Private Pool No
Schools
Elementary Schools Bonner, John W., Bonner, John W.
Middle Schools Rogich Sig
High Schools Palo Verde
Others
HOA Name Belvedere
HOA Fee Include Association Management,Maintenance Grounds
Senior Community No
Tax ID 137-25-821-004
Ownership Single Family Residential
Security Features Gated Community
Acceptable Financing Cash, Conventional, FHA, VA Loan
Listing Terms Cash, Conventional, FHA, VA Loan
Financing 1031 Exchange
SIMILAR HOMES FOR SALE
Check for similar Single Family Homes at price around $587,000 in Las Vegas,NV

Pending
$499,500
10400 Beachwalk PL, Las Vegas, NV 89144
Listed by Soothida V. Kiattavong of LIFE Realty District3 Beds 3 Baths 1,671 SqFt
Active
$700,000
10705 Sprucedale AVE, Las Vegas, NV 89144
Listed by Joseph Weinberger of Virtue Real Estate Group4 Beds 3 Baths 2,894 SqFt
Active
$899,900
10665 Blue Nile CT, Las Vegas, NV 89144
Listed by Jonathan Jacobs of Simply Vegas5 Beds 3 Baths 3,101 SqFt
CONTACT



